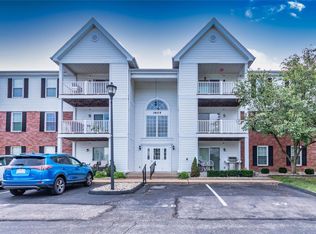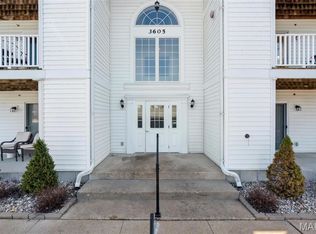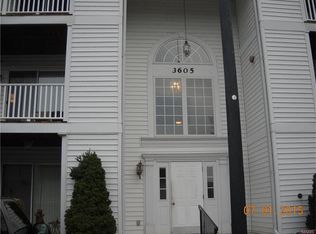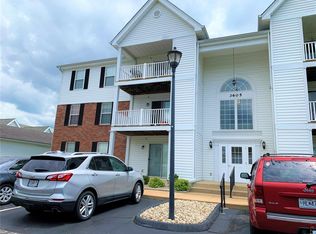Closed
Listing Provided by:
Lauren M Risley 314-517-3165,
Keller Williams Realty St. Louis,
Adam R Bundren 314-226-6248,
Keller Williams Realty St. Louis
Bought with: Gateway Real Estate
Price Unknown
3605 Tracey Rich Rd APT 2B, Saint Louis, MO 63125
2beds
972sqft
Condominium, Apartment
Built in 2000
-- sqft lot
$174,700 Zestimate®
$--/sqft
$1,570 Estimated rent
Home value
$174,700
$166,000 - $183,000
$1,570/mo
Zestimate® history
Loading...
Owner options
Explore your selling options
What's special
This spacious 2 bedroom, 2 bath condo is located in a secure building with elevator access. The open floor plan is filled with natural light and features beautiful LVP flooring, creating a warm and inviting atmosphere. The living room extends to a private covered deck with an additional storage closet. The kitchen offers ample cabinetry, a breakfast bar and a seamless connection to the dining area. The primary suite includes a large walk-in closet and a private bath, while the second bedroom boasts a generous closet and is conveniently located across from the second full bath. A private laundry closet, large enough for a full size washer and dryer, sits between the bedrooms for added convenience. A reserved covered parking space and plenty of guest parking are included. Ideally situated in South County, this condo is just minutes from major highways, schools and shopping.
Zillow last checked: 8 hours ago
Listing updated: September 30, 2025 at 10:50am
Listing Provided by:
Lauren M Risley 314-517-3165,
Keller Williams Realty St. Louis,
Adam R Bundren 314-226-6248,
Keller Williams Realty St. Louis
Bought with:
Donna L Flamm, 2013015710
Gateway Real Estate
Source: MARIS,MLS#: 25056830 Originating MLS: St. Louis Association of REALTORS
Originating MLS: St. Louis Association of REALTORS
Facts & features
Interior
Bedrooms & bathrooms
- Bedrooms: 2
- Bathrooms: 2
- Full bathrooms: 2
- Main level bathrooms: 2
- Main level bedrooms: 2
Primary bedroom
- Features: Floor Covering: Luxury Vinyl Plank
- Level: Main
- Area: 144
- Dimensions: 12x12
Bedroom 2
- Features: Floor Covering: Luxury Vinyl Plank
- Level: Main
- Area: 143
- Dimensions: 13x11
Dining room
- Features: Floor Covering: Luxury Vinyl Plank
- Level: Main
- Area: 132
- Dimensions: 12x11
Kitchen
- Features: Floor Covering: Luxury Vinyl Tile
- Level: Main
- Area: 88
- Dimensions: 11x8
Living room
- Features: Floor Covering: Luxury Vinyl Plank
- Level: Main
- Area: 192
- Dimensions: 16x12
Heating
- Forced Air, Natural Gas
Cooling
- Ceiling Fan(s), Central Air, Electric
Appliances
- Included: Dishwasher, Disposal, Ice Maker, Microwave, Electric Oven, Electric Range, Refrigerator, Electric Water Heater
- Laundry: Main Level
Features
- Breakfast Bar, Ceiling Fan(s), Dining/Living Room Combo, Open Floorplan, Pantry, Shower, Tub, Walk-In Closet(s)
- Flooring: Luxury Vinyl
- Doors: Panel Door(s), Sliding Doors
- Windows: Blinds, Insulated Windows
- Has basement: No
- Has fireplace: No
Interior area
- Total interior livable area: 972 sqft
- Finished area above ground: 972
Property
Parking
- Total spaces: 1
- Parking features: Assigned, Carport, Covered, Guest, Off Street
- Carport spaces: 1
Features
- Levels: Three Or More
- Patio & porch: Covered, Deck
Lot
- Size: 3,062 sqft
- Features: Corner Lot, Level, Near Public Transit
Details
- Parcel number: 28J341380
- Special conditions: Standard
Construction
Type & style
- Home type: Condo
- Architectural style: Apartment Style,Traditional
- Property subtype: Condominium, Apartment
Materials
- Brick, Vinyl Siding
Condition
- Year built: 2000
Utilities & green energy
- Electric: Other
- Sewer: Public Sewer
- Water: Public
- Utilities for property: Underground Utilities
Community & neighborhood
Location
- Region: Saint Louis
- Subdivision: Lemay Place Condo Ph 4
HOA & financial
HOA
- Has HOA: Yes
- HOA fee: $320 monthly
- Amenities included: None
- Services included: Maintenance Grounds, Maintenance Parking/Roads, Common Area Maintenance, Sewer, Snow Removal, Trash, Water
- Association name: Lemay Place
Other
Other facts
- Listing terms: Cash,Conventional
- Ownership: Private
Price history
| Date | Event | Price |
|---|---|---|
| 9/29/2025 | Sold | -- |
Source: | ||
| 9/2/2025 | Pending sale | $170,000$175/sqft |
Source: | ||
| 8/26/2025 | Listed for sale | $170,000+3.3%$175/sqft |
Source: | ||
| 7/15/2025 | Listing removed | $164,500$169/sqft |
Source: | ||
| 6/13/2025 | Price change | $164,500-1.2%$169/sqft |
Source: | ||
Public tax history
| Year | Property taxes | Tax assessment |
|---|---|---|
| 2025 | -- | $28,290 +10.9% |
| 2024 | $1,714 +1.3% | $25,500 |
| 2023 | $1,692 +16.6% | $25,500 +25.6% |
Find assessor info on the county website
Neighborhood: 63125
Nearby schools
GreatSchools rating
- 7/10Bierbaum Elementary SchoolGrades: K-5Distance: 0.9 mi
- 7/10Margaret Buerkle Middle SchoolGrades: 6-8Distance: 0.9 mi
- 5/10Mehlville High SchoolGrades: 9-12Distance: 0.4 mi
Schools provided by the listing agent
- Elementary: Bierbaum Elem.
- Middle: Margaret Buerkle Middle
- High: Mehlville High School
Source: MARIS. This data may not be complete. We recommend contacting the local school district to confirm school assignments for this home.
Get a cash offer in 3 minutes
Find out how much your home could sell for in as little as 3 minutes with a no-obligation cash offer.
Estimated market value$174,700
Get a cash offer in 3 minutes
Find out how much your home could sell for in as little as 3 minutes with a no-obligation cash offer.
Estimated market value
$174,700



