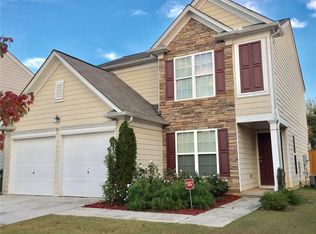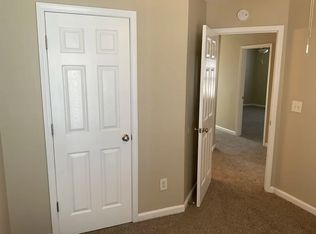THIS GORGEOUS WELL MAINTAINED TWO STORY 4 BEDROOM 2.5 BATHROOM HOME IS LOCATED IN SOUGHT AFTER PRINCETON LAKES COMMUNITY. THIS HOME FEATURES A NEW ROOF, LARGE BACK YARD AS WELL AS AN OPEN CONCEPT TO FAMILY ROOM WITH FIREPLACE, A VIEW INTO KITCHEN/BREAKFAST AND DINING AREA, HARDWOOD FLOORS, AND LIBRARY/OFFICE ON THE MAIN FLOOR. THE MASTER SUITE BOAST HIGH CEILINGS, DOUBLE VANITY, TILED SHOWER/TUB COMBO AND WALK-IN CLOSET SPACE. A SWIM/TENNIS COMMUNITY WITH EASY ACCESS TO I-285, RESTAURANTS, SHOPPING, ENTERTAINMENT, GROCERY STORES AND MINUTES FROM THE AIRPORT.
This property is off market, which means it's not currently listed for sale or rent on Zillow. This may be different from what's available on other websites or public sources.

