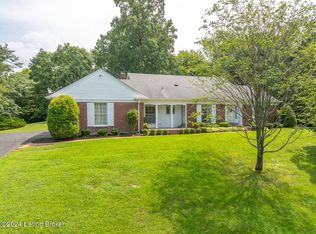Sold for $740,473
$740,473
3605 Ten Broeck Way, Ten Broeck, KY 40241
3beds
4,034sqft
Single Family Residence
Built in 1956
3.97 Acres Lot
$746,300 Zestimate®
$184/sqft
$3,521 Estimated rent
Home value
$746,300
$709,000 - $791,000
$3,521/mo
Zestimate® history
Loading...
Owner options
Explore your selling options
What's special
Nestled in the gated community of Ten Broeck, this sprawling ranch sits atop a hill on 3.97 acres, offering breathtaking views of the landscape below. A true one-of-a-kind home, its exceptional craftsmanship and attention to detail are evident throughout. Featuring over 4,000 square feet, this home boasts three bedrooms, 2.5 baths, and an expansive layout designed for comfort and style. Raised ceilings create an airy, open feel, while beautiful hardwood floors enhance most of the living spaces. The formal dining room seamlessly flows into the living room, where a gas fireplace and large picture window showcase stunning valley views. Multiple living areas provide ample space for relaxation and entertainment, including a family room with rich paneling and a fireplace that connects to a sunroom with two access doors to the patio. The home features an additional family or game room with a half-bath, a wall of built-in shelves. Storage is ample with plenty of closet space and an unfinished basement. The property includes an attached two-car garage, a detached one-car garage, and an outbuilding perfect for a hobbyist. Conveniently located near shopping, dining, schools, and parks, this remarkable home is a rare find.
Zillow last checked: 8 hours ago
Listing updated: August 23, 2025 at 10:17pm
Listed by:
Martha Redman 502-420-5000,
Semonin Realtors
Bought with:
Lynette Masterson, 209217
Keller Williams Collective
Source: GLARMLS,MLS#: 1682237
Facts & features
Interior
Bedrooms & bathrooms
- Bedrooms: 3
- Bathrooms: 3
- Full bathrooms: 2
- 1/2 bathrooms: 1
Primary bedroom
- Level: First
Bedroom
- Level: First
Bedroom
- Level: First
Primary bathroom
- Level: First
Full bathroom
- Level: First
Half bathroom
- Level: First
Dining room
- Level: First
Family room
- Level: First
Family room
- Description: Rec Room
Kitchen
- Level: First
Laundry
- Level: First
Living room
- Level: First
Office
- Description: Other
Sun room
- Level: First
Heating
- Forced Air, Natural Gas
Cooling
- Central Air
Features
- Basement: Unfinished
- Number of fireplaces: 1
Interior area
- Total structure area: 4,034
- Total interior livable area: 4,034 sqft
- Finished area above ground: 4,034
- Finished area below ground: 0
Property
Parking
- Total spaces: 3
- Parking features: Detached, Attached, Entry Side
- Attached garage spaces: 3
Features
- Stories: 1
- Patio & porch: Patio
- Fencing: None
Lot
- Size: 3.97 Acres
- Features: Cleared
Details
- Parcel number: 038600500000
Construction
Type & style
- Home type: SingleFamily
- Architectural style: Ranch
- Property subtype: Single Family Residence
Materials
- Brick Veneer
- Foundation: Concrete Perimeter
- Roof: Shingle
Condition
- Year built: 1956
Utilities & green energy
- Sewer: Septic Tank
- Water: Public
- Utilities for property: Electricity Connected
Community & neighborhood
Location
- Region: Ten Broeck
- Subdivision: Ten Broeck
HOA & financial
HOA
- Has HOA: No
Price history
| Date | Event | Price |
|---|---|---|
| 7/24/2025 | Sold | $740,473-7.3%$184/sqft |
Source: | ||
| 7/24/2025 | Pending sale | $799,000$198/sqft |
Source: | ||
| 6/24/2025 | Contingent | $799,000$198/sqft |
Source: | ||
| 6/17/2025 | Price change | $799,000-3.2%$198/sqft |
Source: | ||
| 5/29/2025 | Price change | $825,000-4.1%$205/sqft |
Source: | ||
Public tax history
| Year | Property taxes | Tax assessment |
|---|---|---|
| 2021 | $4,416 +8.6% | $392,380 |
| 2020 | $4,067 | $392,380 |
| 2019 | $4,067 +7.1% | $392,380 |
Find assessor info on the county website
Neighborhood: Ten Broeck
Nearby schools
GreatSchools rating
- 9/10Norton Elementary SchoolGrades: K-5Distance: 1 mi
- 5/10Westport Middle SchoolGrades: 6-8Distance: 2 mi
- 8/10Ballard High SchoolGrades: 9-12Distance: 2.7 mi

Get pre-qualified for a loan
At Zillow Home Loans, we can pre-qualify you in as little as 5 minutes with no impact to your credit score.An equal housing lender. NMLS #10287.
