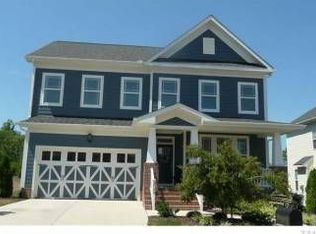Sold for $875,000
$875,000
3605 Strolling Ct, Raleigh, NC 27614
5beds
4,508sqft
Single Family Residence, Residential
Built in 2012
0.35 Acres Lot
$851,400 Zestimate®
$194/sqft
$4,537 Estimated rent
Home value
$851,400
$800,000 - $902,000
$4,537/mo
Zestimate® history
Loading...
Owner options
Explore your selling options
What's special
Luxury living in this 5 bedroom, 5 full bath all brick home, nestled in a secluded cul de sac within in the vibrant amenity rich neighborhood of Bedford at Falls River. Open concept w/ huge kitchen island overlooking family room adorned with moldings & cozy fireplace flanked by bookshelves for those treasured collectibles. SS appliances with gas stove for the discerning chef, granite counters and stylish backsplash! Main floor bedroom w/ bathroom, perfect for guests or in law suite. Offering unparalleled versatility & comfort, this home has a 2nd floor flex space for an office, working out or playroom + 3rd floor bonus with a full bathroom! Unwind with your favorite beverage on the screened porch, or relax on the rocking chair front porch. Wired for surround sound + ample storage too! Minutes to RDU/RTP, Wegmans, Lafayette Village, Dining, Downtown Wake Forest & Downtown Raleigh. 3605 Strolling Court offers both comfort and sophistication in a sought after location. Welcome Home!
Zillow last checked: 8 hours ago
Listing updated: October 28, 2025 at 12:29am
Listed by:
Andrea Giangrosso 919-961-3452,
Keller Williams Realty
Bought with:
Mike Riley, 315349
Steele Residential
Source: Doorify MLS,MLS#: 10044355
Facts & features
Interior
Bedrooms & bathrooms
- Bedrooms: 5
- Bathrooms: 5
- Full bathrooms: 5
Heating
- Central, Electric, Forced Air, Heat Pump, Natural Gas, Zoned
Cooling
- Ceiling Fan(s), Central Air, Dual, Electric, Heat Pump, Multi Units, Zoned
Appliances
- Included: Built-In Electric Oven, Cooktop, Dishwasher, Disposal, Exhaust Fan, Free-Standing Refrigerator, Gas Cooktop, Gas Water Heater, Microwave, Range Hood, Refrigerator, Self Cleaning Oven, Stainless Steel Appliance(s), Oven, Water Heater
- Laundry: Electric Dryer Hookup, Inside, Laundry Room, Upper Level
Features
- Bathtub/Shower Combination, Bookcases, Built-in Features, Ceiling Fan(s), Chandelier, Crown Molding, Double Vanity, Dual Closets, Entrance Foyer, Granite Counters, High Speed Internet, Kitchen Island, Open Floorplan, Recessed Lighting, Separate Shower, Smooth Ceilings, Soaking Tub, Storage, Tray Ceiling(s), Walk-In Closet(s), Walk-In Shower, Wired for Sound
- Flooring: Carpet, Hardwood, Tile
- Doors: French Doors
- Windows: Blinds, Double Pane Windows, Screens
- Number of fireplaces: 1
- Fireplace features: Family Room, Gas, Gas Log, Glass Doors, Masonry
- Common walls with other units/homes: No Common Walls
Interior area
- Total structure area: 4,508
- Total interior livable area: 4,508 sqft
- Finished area above ground: 4,508
- Finished area below ground: 0
Property
Parking
- Total spaces: 4
- Parking features: Attached, Concrete, Driveway, Garage Door Opener, Garage Faces Side, Side By Side, Storage
- Attached garage spaces: 2
- Uncovered spaces: 2
Accessibility
- Accessibility features: Accessible Bedroom, Accessible Full Bath, Accessible Kitchen, Accessible Kitchen Appliances, Accessible Stairway, Visitable
Features
- Levels: Tri-Level, Two
- Stories: 2
- Patio & porch: Covered, Front Porch, Rear Porch, Screened
- Exterior features: Garden, Private Yard, Rain Gutters
- Has private pool: Yes
- Pool features: Community, In Ground, Lap, Outdoor Pool, Private, Salt Water
- Spa features: None
- Fencing: None
- Has view: Yes
- View description: Garden, Neighborhood, Trees/Woods
Lot
- Size: 0.35 Acres
- Features: Back Yard, Corner Lot, Cul-De-Sac, Front Yard, Garden, Hardwood Trees, Landscaped, Level
Details
- Additional structures: None
- Parcel number: 1729747586
- Zoning: R-4
- Special conditions: Standard
Construction
Type & style
- Home type: SingleFamily
- Architectural style: Traditional, Transitional
- Property subtype: Single Family Residence, Residential
Materials
- Brick, Stone, Stone Veneer
- Foundation: Block
- Roof: Shingle
Condition
- New construction: No
- Year built: 2012
- Major remodel year: 2012
Details
- Builder name: John Weiland Homes
Utilities & green energy
- Sewer: Public Sewer
- Water: Public
- Utilities for property: Cable Connected, Electricity Connected, Natural Gas Connected, Phone Connected, Sewer Connected, Water Connected
Community & neighborhood
Community
- Community features: Clubhouse, Curbs, Park, Playground, Pool, Restaurant, Sidewalks, Tennis Court(s), Other
Location
- Region: Raleigh
- Subdivision: Bedford at Falls River
HOA & financial
HOA
- Has HOA: Yes
- HOA fee: $82 monthly
- Amenities included: Clubhouse, Jogging Path, Maintenance Grounds, Management, Park, Party Room, Picnic Area, Playground, Pool, Tennis Court(s), Trail(s)
- Services included: Maintenance Grounds, Special Assessments, Storm Water Maintenance
Other
Other facts
- Road surface type: Asphalt, Paved
Price history
| Date | Event | Price |
|---|---|---|
| 9/4/2024 | Sold | $875,000$194/sqft |
Source: | ||
| 8/5/2024 | Pending sale | $875,000$194/sqft |
Source: | ||
| 7/31/2024 | Listed for sale | $875,000+81.5%$194/sqft |
Source: | ||
| 9/11/2012 | Sold | $482,000$107/sqft |
Source: Public Record Report a problem | ||
Public tax history
| Year | Property taxes | Tax assessment |
|---|---|---|
| 2025 | $6,818 +0.4% | $779,554 |
| 2024 | $6,790 +17% | $779,554 +46.9% |
| 2023 | $5,805 +7.6% | $530,776 |
Find assessor info on the county website
Neighborhood: North Raleigh
Nearby schools
GreatSchools rating
- 9/10Abbott's Creek Elementary SchoolGrades: PK-5Distance: 2.1 mi
- 8/10Wakefield MiddleGrades: 6-8Distance: 0.9 mi
- 8/10Wakefield HighGrades: 9-12Distance: 3.4 mi
Schools provided by the listing agent
- Elementary: Wake - Abbotts Creek
- Middle: Wake - Wakefield
- High: Wake - Wakefield
Source: Doorify MLS. This data may not be complete. We recommend contacting the local school district to confirm school assignments for this home.
Get a cash offer in 3 minutes
Find out how much your home could sell for in as little as 3 minutes with a no-obligation cash offer.
Estimated market value$851,400
Get a cash offer in 3 minutes
Find out how much your home could sell for in as little as 3 minutes with a no-obligation cash offer.
Estimated market value
$851,400
