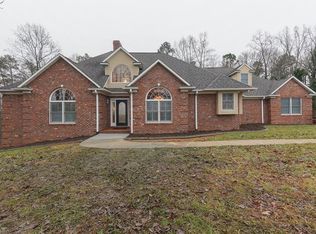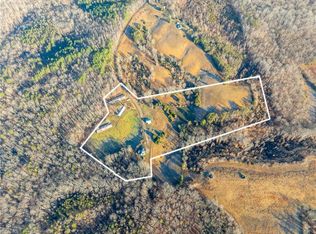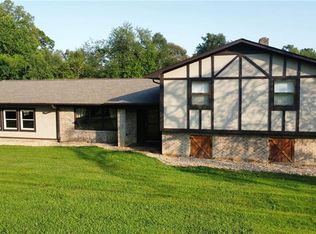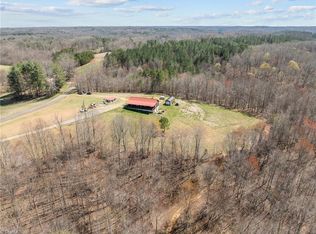3605 State Highway 268, Siloam, NC 27047
What's special
- 85 days |
- 435 |
- 10 |
Zillow last checked: 8 hours ago
Listing updated: October 06, 2025 at 06:11pm
Eric Hodges 336-374-9658,
Hodges Realty
Facts & features
Interior
Bedrooms & bathrooms
- Bedrooms: 3
- Bathrooms: 4
- Full bathrooms: 3
- 1/2 bathrooms: 1
- Main level bathrooms: 1
Primary bedroom
- Level: Upper
- Dimensions: 15.83 x 13
Bedroom 2
- Level: Upper
- Dimensions: 13.17 x 12.92
Bedroom 3
- Level: Upper
- Dimensions: 12.92 x 12.58
Den
- Level: Lower
- Dimensions: 28.33 x 20.08
Dining room
- Level: Main
- Dimensions: 13.42 x 11.33
Great room
- Level: Main
- Dimensions: 24.92 x 23.08
Kitchen
- Level: Main
- Dimensions: 35.67 x 11.33
Laundry
- Level: Lower
- Dimensions: 9.75 x 7.83
Living room
- Level: Main
- Dimensions: 14.58 x 13.42
Heating
- Heat Pump, Electric, Propane
Cooling
- Central Air, Heat Pump
Appliances
- Included: Electric Water Heater
Features
- Flooring: Wood
- Basement: Basement
- Number of fireplaces: 2
- Fireplace features: Den, Kitchen
Interior area
- Total structure area: 3,559
- Total interior livable area: 3,559 sqft
- Finished area above ground: 2,582
- Finished area below ground: 977
Video & virtual tour
Property
Parking
- Total spaces: 2
- Parking features: Driveway, Garage, Attached
- Attached garage spaces: 2
- Has uncovered spaces: Yes
Features
- Levels: Multi/Split
- Pool features: None
Lot
- Size: 1.8 Acres
Details
- Parcel number: 593500513296
- Zoning: RA
- Special conditions: Owner Sale
Construction
Type & style
- Home type: SingleFamily
- Architectural style: Split Level
- Property subtype: Stick/Site Built, Residential, Single Family Residence
Materials
- Brick, Vinyl Siding
Condition
- Year built: 1974
Utilities & green energy
- Sewer: Septic Tank
- Water: Well
Community & HOA
HOA
- Has HOA: No
Location
- Region: Siloam
Financial & listing details
- Tax assessed value: $322,270
- Annual tax amount: $1,961
- Date on market: 9/17/2025
- Cumulative days on market: 212 days
- Listing agreement: Exclusive Right To Sell

Eric Hodges
(336) 374-9658
By pressing Contact Agent, you agree that the real estate professional identified above may call/text you about your search, which may involve use of automated means and pre-recorded/artificial voices. You don't need to consent as a condition of buying any property, goods, or services. Message/data rates may apply. You also agree to our Terms of Use. Zillow does not endorse any real estate professionals. We may share information about your recent and future site activity with your agent to help them understand what you're looking for in a home.
Estimated market value
$425,500
$404,000 - $447,000
$2,493/mo
Price history
Price history
| Date | Event | Price |
|---|---|---|
| 10/7/2025 | Price change | $449,900-5.3% |
Source: | ||
| 9/17/2025 | Listed for sale | $474,900-4.8% |
Source: | ||
| 9/11/2025 | Listing removed | $499,000 |
Source: | ||
| 7/29/2025 | Listed for sale | $499,000 |
Source: | ||
| 7/15/2025 | Pending sale | $499,000 |
Source: | ||
Public tax history
Public tax history
| Year | Property taxes | Tax assessment |
|---|---|---|
| 2025 | $1,962 +10.4% | $322,270 +19.8% |
| 2024 | $1,777 | $269,050 |
| 2023 | $1,777 | $269,050 |
Find assessor info on the county website
BuyAbility℠ payment
Climate risks
Neighborhood: 27047
Nearby schools
GreatSchools rating
- 7/10Copeland Elementary SchoolGrades: PK-5Distance: 4.2 mi
- 6/10Central Middle SchoolGrades: 6-8Distance: 9.2 mi
- 4/10Surry Central High SchoolGrades: 9-12Distance: 7.9 mi
- Loading





