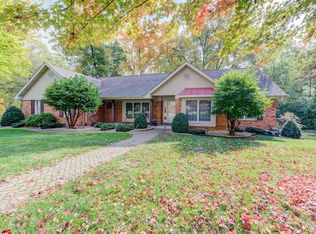Closed
Listing Provided by:
Shannon Cusumano 636-875-4508,
Worth Clark Realty
Bought with: Coldwell Banker Realty - Gundaker West Regional
Price Unknown
3605 Silver Ridge Dr, Saint Peters, MO 63376
3beds
3,024sqft
Single Family Residence
Built in 1981
0.57 Acres Lot
$374,700 Zestimate®
$--/sqft
$2,749 Estimated rent
Home value
$374,700
$348,000 - $405,000
$2,749/mo
Zestimate® history
Loading...
Owner options
Explore your selling options
What's special
Amazing 2 STORY located in the heart of St Peters backing to woods offering gorgeous views and privacy! Huge fenced-in side yard perfect for entertaining and kids play area. As you enter the front foyer, you’re greeted by original hardwood floors, brand new carpeting, fresh paint, and gorgeous natural light throughout. Cozy family room with brick/gas fireplace. Separate dining room/office. The eat-in kitchen has stainless steel appliances, new countertops, and pantry. Main-floor laundry room. Enjoy your morning coffee or an evening nightcap on the deck w/ screened in porch offering views of lush trees and nature. Second level features a huge master bedroom suite w/ 2 walk-in closets & full bath, additional two large bedrooms & full bathroom. The walk-out lower level is partially finished w/ a family room, rec room & 1/2 bath. Lots of storage! Side entry 2-car oversized garage. Zoned HVAC. Close access to 364, I-70, Wappelhorst Park & in the award-winning Francis Howell school district.
Zillow last checked: 8 hours ago
Listing updated: April 28, 2025 at 05:04pm
Listing Provided by:
Shannon Cusumano 636-875-4508,
Worth Clark Realty
Bought with:
Karen Hufton, 1999108605
Coldwell Banker Realty - Gundaker West Regional
Source: MARIS,MLS#: 24060688 Originating MLS: St. Louis Association of REALTORS
Originating MLS: St. Louis Association of REALTORS
Facts & features
Interior
Bedrooms & bathrooms
- Bedrooms: 3
- Bathrooms: 4
- Full bathrooms: 2
- 1/2 bathrooms: 2
- Main level bathrooms: 1
Primary bedroom
- Features: Floor Covering: Carpeting, Wall Covering: Some
- Level: Upper
Bedroom
- Features: Floor Covering: Carpeting, Wall Covering: Some
- Level: Upper
Bedroom
- Features: Floor Covering: Carpeting, Wall Covering: Some
- Level: Upper
Dining room
- Features: Floor Covering: Carpeting, Wall Covering: Some
- Level: Main
Family room
- Features: Floor Covering: Carpeting, Wall Covering: Some
- Level: Main
Kitchen
- Features: Floor Covering: Ceramic Tile, Wall Covering: None
- Level: Main
Laundry
- Features: Floor Covering: Ceramic Tile, Wall Covering: None
- Level: Main
Recreation room
- Features: Floor Covering: Carpeting, Wall Covering: Some
- Level: Lower
Heating
- Forced Air, Natural Gas
Cooling
- Ceiling Fan(s), Central Air, Electric, Zoned
Appliances
- Included: Dishwasher, Disposal, Microwave, Gas Range, Gas Oven, Stainless Steel Appliance(s), Gas Water Heater
- Laundry: Main Level
Features
- Kitchen/Dining Room Combo, Separate Dining, Walk-In Closet(s), Eat-in Kitchen, Pantry, Solid Surface Countertop(s), Shower, Entrance Foyer
- Flooring: Carpet, Hardwood
- Doors: Panel Door(s), French Doors, Sliding Doors
- Windows: Window Treatments, Bay Window(s)
- Basement: Partially Finished,Concrete,Walk-Out Access
- Number of fireplaces: 1
- Fireplace features: Recreation Room, Family Room
Interior area
- Total structure area: 3,024
- Total interior livable area: 3,024 sqft
- Finished area above ground: 2,224
- Finished area below ground: 800
Property
Parking
- Total spaces: 2
- Parking features: Attached, Garage, Oversized, Off Street
- Attached garage spaces: 2
Features
- Levels: Two
- Patio & porch: Deck, Screened, Patio, Covered
Lot
- Size: 0.57 Acres
- Dimensions: 24969
- Features: Adjoins Wooded Area, Wooded
Details
- Parcel number: 300045426000005.0000000
- Special conditions: Standard
Construction
Type & style
- Home type: SingleFamily
- Architectural style: Traditional,Other
- Property subtype: Single Family Residence
Materials
- Frame, Vinyl Siding
Condition
- Year built: 1981
Utilities & green energy
- Sewer: Public Sewer
- Water: Public
- Utilities for property: Natural Gas Available
Community & neighborhood
Security
- Security features: Security System Owned
Location
- Region: Saint Peters
- Subdivision: Timberidge
Other
Other facts
- Listing terms: Cash,Conventional,FHA,VA Loan
- Ownership: Private
- Road surface type: Concrete
Price history
| Date | Event | Price |
|---|---|---|
| 11/12/2024 | Sold | -- |
Source: | ||
| 10/12/2024 | Pending sale | $375,000$124/sqft |
Source: | ||
| 10/4/2024 | Price change | $375,000-6.3%$124/sqft |
Source: | ||
| 9/26/2024 | Listed for sale | $400,000$132/sqft |
Source: | ||
Public tax history
Tax history is unavailable.
Neighborhood: 63376
Nearby schools
GreatSchools rating
- 8/10Henderson Elementary SchoolGrades: K-5Distance: 0.6 mi
- 7/10Hollenbeck Middle SchoolGrades: 6-8Distance: 3.8 mi
- 8/10Francis Howell North High SchoolGrades: 9-12Distance: 1.1 mi
Schools provided by the listing agent
- Elementary: Henderson Elem.
- Middle: Hollenbeck Middle
- High: Francis Howell North High
Source: MARIS. This data may not be complete. We recommend contacting the local school district to confirm school assignments for this home.
Get a cash offer in 3 minutes
Find out how much your home could sell for in as little as 3 minutes with a no-obligation cash offer.
Estimated market value$374,700
Get a cash offer in 3 minutes
Find out how much your home could sell for in as little as 3 minutes with a no-obligation cash offer.
Estimated market value
$374,700
