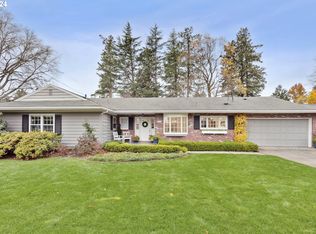Sold
$1,704,750
3605 SW 57th Ave, Portland, OR 97221
5beds
4,138sqft
Residential, Single Family Residence
Built in 1960
0.41 Acres Lot
$1,621,100 Zestimate®
$412/sqft
$5,722 Estimated rent
Home value
$1,621,100
$1.49M - $1.77M
$5,722/mo
Zestimate® history
Loading...
Owner options
Explore your selling options
What's special
Luxury meets functionality, in this meticulously designed home with a dramatic contemporary vibe. Taken down to the studs, this home has been completely remodeled inside and out. A rare opportunity in coveted Willcox Estates. The kitchen is a true masterpiece boasting a striking waterfall island, contrasting quartz counters, top-of-the-line Dacor appliances, and custom cabinetry and shelving completing the space perfectly- a true chefs kiss moment! Enjoy one level living with 3 bedrooms/2.5 baths, living room, dining area, and versatile sitting room all on the first floor. Retreat to the primary suite with spa-like features including jaw-dropping shower and impressive vanity. Downstairs features bonus room and media room with wet bar and so much more! Fully fenced yard features a large patio overlooking park-like setting with mature, manicured landscape. This property offers the perfect blend of privacy and convenience with too many features to list- see upgrades sheet in photos for details!
Zillow last checked: 8 hours ago
Listing updated: May 24, 2024 at 02:35am
Listed by:
Amanda Ashby 503-995-1836,
Reger Homes, LLC
Bought with:
Sean Becker, 200312030
Sean Z Becker Real Estate
Source: RMLS (OR),MLS#: 24493252
Facts & features
Interior
Bedrooms & bathrooms
- Bedrooms: 5
- Bathrooms: 4
- Full bathrooms: 3
- Partial bathrooms: 1
- Main level bathrooms: 3
Primary bedroom
- Features: Hardwood Floors, Skylight, Double Sinks, Suite, Tile Floor, Walkin Closet, Walkin Shower
- Level: Main
- Area: 196
- Dimensions: 14 x 14
Bedroom 2
- Features: Hardwood Floors, Closet
- Level: Main
- Area: 165
- Dimensions: 11 x 15
Bedroom 3
- Features: Hardwood Floors, Closet
- Level: Main
- Area: 132
- Dimensions: 11 x 12
Dining room
- Features: Hardwood Floors, Kitchen, Living Room Dining Room Combo
- Level: Main
- Area: 154
- Dimensions: 11 x 14
Family room
- Features: Fireplace, Wallto Wall Carpet
- Level: Lower
- Area: 338
- Dimensions: 13 x 26
Kitchen
- Features: Builtin Range, Builtin Refrigerator, Dishwasher, Island, Pantry, Skylight, Marble, Quartz
- Level: Main
- Area: 273
- Width: 21
Living room
- Features: Builtin Features, Fireplace, Hardwood Floors, Patio, Sliding Doors
- Level: Main
- Area: 330
- Dimensions: 15 x 22
Office
- Features: Builtin Features, Fireplace, Hardwood Floors, Patio, Sliding Doors
- Level: Main
- Area: 255
- Dimensions: 15 x 17
Heating
- Forced Air, Fireplace(s)
Cooling
- Central Air
Appliances
- Included: Built-In Range, Built-In Refrigerator, Dishwasher, Disposal, Gas Appliances, Range Hood, Gas Water Heater
- Laundry: Laundry Room
Features
- Quartz, Vaulted Ceiling(s), Built-in Features, Wet Bar, Sink, Closet, Kitchen, Living Room Dining Room Combo, Kitchen Island, Pantry, Marble, Double Vanity, Suite, Walk-In Closet(s), Walkin Shower
- Flooring: Hardwood, Tile, Wall to Wall Carpet
- Doors: Sliding Doors
- Windows: Double Pane Windows, Vinyl Frames, Skylight(s)
- Basement: Finished,Full,Storage Space
- Number of fireplaces: 3
- Fireplace features: Wood Burning
Interior area
- Total structure area: 4,138
- Total interior livable area: 4,138 sqft
Property
Parking
- Total spaces: 2
- Parking features: Driveway, Garage Door Opener, Attached, Oversized
- Attached garage spaces: 2
- Has uncovered spaces: Yes
Accessibility
- Accessibility features: Garage On Main, Main Floor Bedroom Bath, Utility Room On Main, Walkin Shower, Accessibility
Features
- Stories: 2
- Patio & porch: Patio
- Exterior features: Yard
- Fencing: Fenced
- Has view: Yes
- View description: Territorial
Lot
- Size: 0.41 Acres
- Features: Level, SqFt 15000 to 19999
Details
- Parcel number: R306040
Construction
Type & style
- Home type: SingleFamily
- Architectural style: Contemporary,Ranch
- Property subtype: Residential, Single Family Residence
Materials
- Brick, Other
- Roof: Composition
Condition
- Updated/Remodeled
- New construction: No
- Year built: 1960
Utilities & green energy
- Gas: Gas
- Sewer: Public Sewer
- Water: Public
- Utilities for property: Cable Connected, Other Internet Service
Community & neighborhood
Location
- Region: Portland
- Subdivision: Bridlemile
HOA & financial
HOA
- Has HOA: Yes
- HOA fee: $75 monthly
- Amenities included: Pool, Tennis Court
Other
Other facts
- Listing terms: Cash,Conventional
- Road surface type: Concrete, Paved
Price history
| Date | Event | Price |
|---|---|---|
| 5/23/2024 | Sold | $1,704,750-2.6%$412/sqft |
Source: | ||
| 4/26/2024 | Pending sale | $1,750,000$423/sqft |
Source: | ||
| 4/18/2024 | Listed for sale | $1,750,000+116%$423/sqft |
Source: | ||
| 8/31/2023 | Sold | $810,000-1.8%$196/sqft |
Source: | ||
| 8/9/2023 | Pending sale | $825,000$199/sqft |
Source: | ||
Public tax history
| Year | Property taxes | Tax assessment |
|---|---|---|
| 2025 | $15,396 +3.4% | $737,510 +3% |
| 2024 | $14,896 +21.4% | $716,030 +24.2% |
| 2023 | $12,265 +2.9% | $576,470 +3% |
Find assessor info on the county website
Neighborhood: 97221
Nearby schools
GreatSchools rating
- 9/10Bridlemile Elementary SchoolGrades: K-5Distance: 0.7 mi
- 6/10Gray Middle SchoolGrades: 6-8Distance: 2 mi
- 8/10Ida B. Wells-Barnett High SchoolGrades: 9-12Distance: 2.6 mi
Schools provided by the listing agent
- Elementary: Bridlemile
- Middle: Robert Gray
- High: Ida B Wells
Source: RMLS (OR). This data may not be complete. We recommend contacting the local school district to confirm school assignments for this home.
Get a cash offer in 3 minutes
Find out how much your home could sell for in as little as 3 minutes with a no-obligation cash offer.
Estimated market value
$1,621,100
Get a cash offer in 3 minutes
Find out how much your home could sell for in as little as 3 minutes with a no-obligation cash offer.
Estimated market value
$1,621,100
