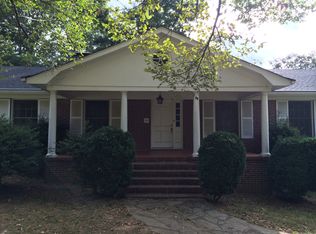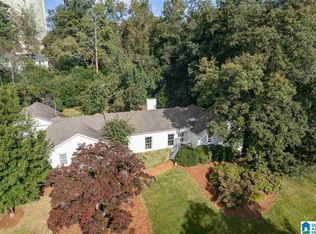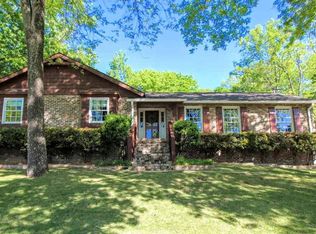Sold for $970,000
$970,000
3605 Rockhill Rd, Birmingham, AL 35223
4beds
3,276sqft
Single Family Residence
Built in 1956
0.72 Acres Lot
$991,900 Zestimate®
$296/sqft
$4,039 Estimated rent
Home value
$991,900
$922,000 - $1.06M
$4,039/mo
Zestimate® history
Loading...
Owner options
Explore your selling options
What's special
Packed with tasteful high quality updates and thoughtful features throughout, this move-in ready home offers refined one-level living over a finished lower level, all set on a private, professionally landscaped lot. The main level includes two spacious bedrooms and the primary suite along with a fully redesigned kitchen featuring premium finishes, a walk-in pantry, and an open layout that connects seamlessly to the living and dining areas. The lower level adds a versatile bonus space with an additional bedroom, full and half bath, office space and garage. The outdoor space is fully equipped for all season entertaining, featuring a heated saltwater pool and blue stone fire pit.This home has been meticulously curated to provide lasting comfort and peace of mind, with updates to HVAC, Tankless WH, security system, and pet safety fencing. Prime location, quality craftsmanship, and a long list of upgrades make this home a rare opportunity.
Zillow last checked: 8 hours ago
Listing updated: September 22, 2025 at 06:38pm
Listed by:
Porter Mason 205-862-2141,
ARC Realty Alabama
Bought with:
Jerry Sager
Keller Williams Realty Hoover
Source: GALMLS,MLS#: 21427251
Facts & features
Interior
Bedrooms & bathrooms
- Bedrooms: 4
- Bathrooms: 4
- Full bathrooms: 4
Primary bedroom
- Level: First
Bedroom 1
- Level: First
Bedroom 2
- Level: First
Bedroom 3
- Level: Basement
Primary bathroom
- Level: First
Bathroom 1
- Level: First
Bathroom 3
- Level: Basement
Bathroom 4
- Level: Basement
Dining room
- Level: First
Family room
- Level: Basement
Kitchen
- Features: Stone Counters, Kitchen Island
- Level: First
Living room
- Level: First
Basement
- Area: 1983
Office
- Level: First
Heating
- Central, Forced Air, Natural Gas
Cooling
- Central Air, Electric, Split System, Zoned, Ceiling Fan(s)
Appliances
- Included: Gas Cooktop, Dishwasher, Microwave, Electric Oven, Plumbed for Gas in Kit, Refrigerator, Stainless Steel Appliance(s), Tankless Water Heater
- Laundry: Electric Dryer Hookup, Washer Hookup, In Basement, Laundry Room, Yes
Features
- Recessed Lighting, Sound System, Wet Bar, Workshop (INT), Smooth Ceilings, Double Shower, Linen Closet, Separate Shower, Tub/Shower Combo, Walk-In Closet(s)
- Flooring: Concrete, Hardwood, Tile
- Basement: Full,Partially Finished,Daylight
- Attic: Other,Yes
- Number of fireplaces: 1
- Fireplace features: Masonry, Den, Wood Burning, Outside
Interior area
- Total interior livable area: 3,276 sqft
- Finished area above ground: 1,983
- Finished area below ground: 1,293
Property
Parking
- Total spaces: 2
- Parking features: Basement, Driveway, Off Street, Garage Faces Rear
- Attached garage spaces: 2
- Has uncovered spaces: Yes
Features
- Levels: One
- Stories: 1
- Patio & porch: Open (PATIO), Patio
- Has private pool: Yes
- Pool features: Heated, In Ground, Private
- Fencing: Fenced
- Has view: Yes
- View description: None
- Waterfront features: No
Lot
- Size: 0.72 Acres
- Features: Few Trees
Details
- Parcel number: 2800022005002.000
- Special conditions: N/A
Construction
Type & style
- Home type: SingleFamily
- Property subtype: Single Family Residence
Materials
- Brick
- Foundation: Basement
Condition
- Year built: 1956
Utilities & green energy
- Sewer: Septic Tank
- Water: Public
Green energy
- Energy efficient items: Thermostat, Ridge Vent
Community & neighborhood
Security
- Security features: Security System
Location
- Region: Birmingham
- Subdivision: Belle Meade
Other
Other facts
- Price range: $970K - $970K
- Road surface type: Paved
Price history
| Date | Event | Price |
|---|---|---|
| 9/12/2025 | Sold | $970,000+2.2%$296/sqft |
Source: | ||
| 8/12/2025 | Contingent | $949,000$290/sqft |
Source: | ||
| 8/6/2025 | Listed for sale | $949,000+27.4%$290/sqft |
Source: | ||
| 7/8/2022 | Sold | $745,000+10.4%$227/sqft |
Source: | ||
| 5/26/2022 | Pending sale | $675,000$206/sqft |
Source: | ||
Public tax history
| Year | Property taxes | Tax assessment |
|---|---|---|
| 2025 | $7,562 +7% | $69,860 +7% |
| 2024 | $7,065 +9.4% | $65,300 +9.3% |
| 2023 | $6,459 +10.6% | $59,740 +10.5% |
Find assessor info on the county website
Neighborhood: 35223
Nearby schools
GreatSchools rating
- 10/10Cherokee Bend Elementary SchoolGrades: PK-6Distance: 0.7 mi
- 10/10Mt Brook Jr High SchoolGrades: 7-9Distance: 2.2 mi
- 10/10Mt Brook High SchoolGrades: 10-12Distance: 0.7 mi
Schools provided by the listing agent
- Elementary: Cherokee Bend
- Middle: Mountain Brook
- High: Mountain Brook
Source: GALMLS. This data may not be complete. We recommend contacting the local school district to confirm school assignments for this home.
Get a cash offer in 3 minutes
Find out how much your home could sell for in as little as 3 minutes with a no-obligation cash offer.
Estimated market value$991,900
Get a cash offer in 3 minutes
Find out how much your home could sell for in as little as 3 minutes with a no-obligation cash offer.
Estimated market value
$991,900


