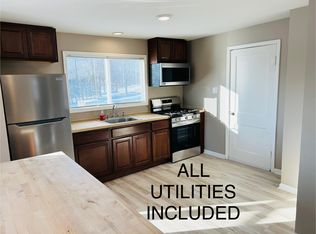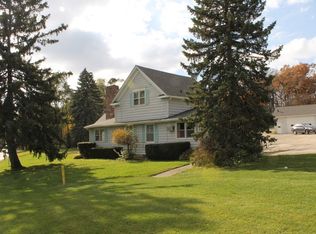Closed
$350,000
3605 Riverside Dr, Johnsburg, IL 60051
7beds
3,000sqft
Single Family Residence
Built in ----
1.36 Acres Lot
$378,200 Zestimate®
$117/sqft
$3,344 Estimated rent
Home value
$378,200
$344,000 - $416,000
$3,344/mo
Zestimate® history
Loading...
Owner options
Explore your selling options
What's special
This is a GREAT investment zoned B1 Neighborhood Business, with legal non-conforming under section 6 of zoning ordinance... allowing for the homes to be occupied by an owner or a tenant. Potential of rental income from the two homes and the garage/ storage building On this 1.3 ACRE site with a ton of parking- with room to park 20 or more cars or boats and space to even expand the parking lot areas. Located at the corner of Johnsburg Road and Riverside Drive with city sewer and well water. The larger home #1: has 4 bedrooms and 1.1 baths, with 2 bedrooms and a full bath on the main level. This home needs updating. Home #2 was updated in 2021 with new windows, Paint, appliances, cabinets, counters, carpeting, recessed lights, a new furnace, light fixtures and brand new window blinds. It has 3 bedrooms and 2 full baths. The first floor bedroom and full bath has it's own private entrance. Are you looking for a property with income potential? This is a rare Johnsburg Residential property with B-1 zoning with two homes PLUS a detached 1800+ sq ft shop/garage with 3 garage doors and two service doors- one on each end and a second floor office/ storage space. The first two garage spaces have a ceiling height of 13' to just over 15' feet high and 10' high garage doors. The first garage is large enough to park 4 cars, or multiple boats or Perfect for parking an RV. The 3rd garage door opens to the smallest garage space, which is 19' deep x 13' wide with an 8' ceiling and has a service door. All three buildings have a room that could be used as a business office. Water rights are through the Village of Johnsburg's private dock and the permits are only available to residents. Tenants at the property so please NO TRESPASSING. Depending on your bank and your intended use of this property you may need to secure a business loan.
Zillow last checked: 10 hours ago
Listing updated: November 14, 2024 at 12:21am
Listing courtesy of:
Jayne Petty 847-494-4663,
Berkshire Hathaway HomeServices Chicago
Bought with:
Tabatha Hansen
Berkshire Hathaway HomeServices Starck Real Estate
Source: MRED as distributed by MLS GRID,MLS#: 12097948
Facts & features
Interior
Bedrooms & bathrooms
- Bedrooms: 7
- Bathrooms: 4
- Full bathrooms: 3
- 1/2 bathrooms: 1
Primary bedroom
- Features: Flooring (Hardwood)
- Level: Main
- Area: 144 Square Feet
- Dimensions: 12X12
Bedroom 2
- Features: Flooring (Carpet)
- Level: Main
- Area: 230 Square Feet
- Dimensions: 23X10
Bedroom 3
- Features: Flooring (Carpet)
- Level: Second
- Area: 120 Square Feet
- Dimensions: 12X10
Bedroom 4
- Level: Second
- Area: 132 Square Feet
- Dimensions: 12X11
Bedroom 5
- Level: Second
- Area: 121 Square Feet
- Dimensions: 11X11
Bedroom 6
- Level: Main
- Area: 195 Square Feet
- Dimensions: 15X13
Other
- Level: Second
- Area: 108 Square Feet
- Dimensions: 12X9
Dining room
- Features: Flooring (Carpet)
- Level: Main
- Area: 228 Square Feet
- Dimensions: 19X12
Family room
- Features: Flooring (Carpet)
- Level: Main
- Area: 276 Square Feet
- Dimensions: 23X12
Kitchen
- Features: Kitchen (Eating Area-Breakfast Bar, Eating Area-Table Space, Pantry-Closet)
- Level: Main
- Area: 240 Square Feet
- Dimensions: 16X15
Living room
- Features: Flooring (Carpet)
- Level: Main
- Area: 330 Square Feet
- Dimensions: 22X15
Office
- Features: Flooring (Carpet)
- Level: Main
- Area: 230 Square Feet
- Dimensions: 23X10
Play room
- Features: Flooring (Carpet)
- Level: Basement
- Area: 216 Square Feet
- Dimensions: 18X12
Recreation room
- Features: Flooring (Carpet)
- Level: Basement
- Area: 256 Square Feet
- Dimensions: 16X16
Heating
- Natural Gas, Forced Air
Cooling
- Wall Unit(s)
Appliances
- Included: Range, Dishwasher, Refrigerator, Washer, Dryer
- Laundry: In Unit
Features
- Cathedral Ceiling(s)
- Flooring: Hardwood
- Windows: Skylight(s)
- Basement: Bath/Stubbed,Partial
- Number of fireplaces: 1
- Fireplace features: Wood Burning, Family Room
Interior area
- Total structure area: 0
- Total interior livable area: 3,000 sqft
Property
Parking
- Total spaces: 7
- Parking features: Asphalt, Concrete, Circular Driveway, Heated Driveway, Garage Door Opener, Garage, On Site, Garage Owned, Detached
- Garage spaces: 7
- Has uncovered spaces: Yes
Accessibility
- Accessibility features: No Disability Access
Lot
- Size: 1.36 Acres
- Dimensions: 204X306X218X186
- Features: Corner Lot
Details
- Additional structures: Barn(s), Guest House, Outbuilding, RV/Boat Storage, Second Garage, Second Residence, Garage(s), Storage
- Parcel number: 0914400029
- Special conditions: None
- Other equipment: Water-Softener Owned, Ceiling Fan(s), Sump Pump
Construction
Type & style
- Home type: SingleFamily
- Property subtype: Single Family Residence
Materials
- Vinyl Siding, Brick
Condition
- New construction: No
Utilities & green energy
- Electric: Circuit Breakers
- Sewer: Public Sewer
- Water: Well
Community & neighborhood
Security
- Security features: Carbon Monoxide Detector(s)
Community
- Community features: Water Rights, Street Lights, Street Paved
Location
- Region: Johnsburg
HOA & financial
HOA
- Services included: None
Other
Other facts
- Has irrigation water rights: Yes
- Listing terms: Conventional
- Ownership: Fee Simple
Price history
| Date | Event | Price |
|---|---|---|
| 11/12/2024 | Sold | $350,000+0%$117/sqft |
Source: | ||
| 9/21/2024 | Contingent | $349,900$117/sqft |
Source: | ||
| 9/5/2024 | Price change | $349,900-6.7%$117/sqft |
Source: | ||
| 8/27/2024 | Listed for sale | $375,000-6%$125/sqft |
Source: | ||
| 8/11/2024 | Contingent | $399,000$133/sqft |
Source: | ||
Public tax history
| Year | Property taxes | Tax assessment |
|---|---|---|
| 2024 | $10,581 +1.4% | $150,520 +11.6% |
| 2023 | $10,433 +4.7% | $134,850 +7.8% |
| 2022 | $9,961 +4.4% | $125,105 +7.4% |
Find assessor info on the county website
Neighborhood: 60051
Nearby schools
GreatSchools rating
- 5/10James C Bush Elementary SchoolGrades: 3-5Distance: 1 mi
- 4/10Johnsburg Jr High SchoolGrades: 6-8Distance: 1 mi
- 5/10Johnsburg High SchoolGrades: 9-12Distance: 2.1 mi
Schools provided by the listing agent
- Elementary: Johnsburg Elementary School
- Middle: Johnsburg Elementary School
- High: Johnsburg High School
- District: 12
Source: MRED as distributed by MLS GRID. This data may not be complete. We recommend contacting the local school district to confirm school assignments for this home.

Get pre-qualified for a loan
At Zillow Home Loans, we can pre-qualify you in as little as 5 minutes with no impact to your credit score.An equal housing lender. NMLS #10287.

