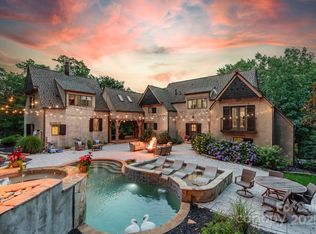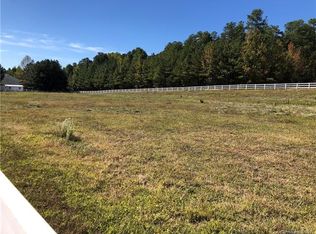Closed
$750,000
3605 Ridgetop Rd, Sherrills Ford, NC 28673
3beds
2,659sqft
Single Family Residence
Built in 1996
11.41 Acres Lot
$770,900 Zestimate®
$282/sqft
$2,937 Estimated rent
Home value
$770,900
$694,000 - $856,000
$2,937/mo
Zestimate® history
Loading...
Owner options
Explore your selling options
What's special
Breathtaking views from this quality built & well maintained Lindal Home. Live like you are in a private luxury retreat while connecting to nature. The upper level features soaring vaulted ceilings with large wood beams & floor to ceiling windows with panoramic views. A spacious sunroom off the kitchen is a great place to relax & enjoy the gorgeous nature around you. (11.41 acres) The kitchen ceiling is a gorgeous cedar lap board & the unique maple parquet floors in the living & kitchen areas (Salvaged from the old Charlotte Post Office) are a stunning example of the quality of workmanship thru-out this home. Plenty of covered porch areas on the front of the home to enjoy mountain top like views. A paver patio sits beautifully in the nicely landscaped rear yard. The lower level is perfect for a teen, guest suite, & family gathering space & office. The large, over sized garage has additional storage space and a covered carport. A large outbuilding for extra storage & hobbies.
Zillow last checked: 8 hours ago
Listing updated: July 28, 2025 at 05:48pm
Listing Provided by:
Terry Edmundson lknagents@gmail.com,
LKN Property Pros LLC,
Chris Edmundson,
LKN Property Pros LLC
Bought with:
Susan Dolan
Ivester Jackson Properties
Source: Canopy MLS as distributed by MLS GRID,MLS#: 4244179
Facts & features
Interior
Bedrooms & bathrooms
- Bedrooms: 3
- Bathrooms: 3
- Full bathrooms: 3
- Main level bedrooms: 2
Primary bedroom
- Features: Vaulted Ceiling(s)
- Level: Main
Bedroom s
- Features: Vaulted Ceiling(s)
- Level: Main
Bedroom s
- Level: Lower
Bathroom full
- Level: Main
Bathroom full
- Level: Main
Bathroom full
- Level: Lower
Dining area
- Features: Vaulted Ceiling(s)
- Level: Main
Family room
- Level: Lower
Kitchen
- Features: Kitchen Island, Open Floorplan, Vaulted Ceiling(s)
- Level: Main
Living room
- Features: Built-in Features, Vaulted Ceiling(s)
- Level: Main
Sunroom
- Level: Main
Utility room
- Level: Lower
Heating
- Central, Ductless, Electric, Heat Pump, Wood Stove
Cooling
- Ceiling Fan(s), Central Air, Ductless, Electric, Heat Pump
Appliances
- Included: Dishwasher, Electric Cooktop, Electric Oven
- Laundry: Common Area, Electric Dryer Hookup, In Hall, Washer Hookup
Features
- Soaking Tub, Kitchen Island, Open Floorplan, Pantry, Storage, Walk-In Closet(s)
- Flooring: Parquet, Tile, Wood
- Doors: Pocket Doors
- Basement: Basement Garage Door,Storage Space,Unfinished,Walk-Out Access,Walk-Up Access
- Fireplace features: Great Room, Wood Burning, Wood Burning Stove
Interior area
- Total structure area: 2,659
- Total interior livable area: 2,659 sqft
- Finished area above ground: 2,659
- Finished area below ground: 0
Property
Parking
- Total spaces: 6
- Parking features: Attached Carport, Driveway, Attached Garage
- Attached garage spaces: 2
- Carport spaces: 2
- Covered spaces: 4
- Uncovered spaces: 2
Features
- Levels: One and One Half
- Stories: 1
- Patio & porch: Deck, Patio, Porch, Wrap Around
- Has view: Yes
- View description: Long Range, Mountain(s), Year Round
Lot
- Size: 11.41 Acres
- Features: Wooded
Details
- Additional structures: Outbuilding
- Parcel number: 3687028649320000
- Zoning: R-40
- Special conditions: Standard
Construction
Type & style
- Home type: SingleFamily
- Architectural style: Other
- Property subtype: Single Family Residence
Materials
- Brick Partial, Wood
- Roof: Shingle
Condition
- New construction: No
- Year built: 1996
Details
- Builder model: Lindol
- Builder name: Spivey
Utilities & green energy
- Sewer: Septic Installed
- Water: Well
- Utilities for property: Electricity Connected
Community & neighborhood
Location
- Region: Sherrills Ford
- Subdivision: none
Other
Other facts
- Listing terms: Cash,Conventional
- Road surface type: Asphalt, Gravel
Price history
| Date | Event | Price |
|---|---|---|
| 7/9/2025 | Sold | $750,000-3.8%$282/sqft |
Source: | ||
| 6/2/2025 | Pending sale | $779,900$293/sqft |
Source: | ||
| 5/28/2025 | Price change | $779,900-2.5%$293/sqft |
Source: | ||
| 4/11/2025 | Listed for sale | $799,900$301/sqft |
Source: | ||
Public tax history
| Year | Property taxes | Tax assessment |
|---|---|---|
| 2025 | $2,700 +1% | $542,800 |
| 2024 | $2,673 +2.1% | $542,800 |
| 2023 | $2,619 +3.2% | $542,800 +50.7% |
Find assessor info on the county website
Neighborhood: 28673
Nearby schools
GreatSchools rating
- 9/10Balls Creek ElementaryGrades: PK-6Distance: 4.8 mi
- 3/10Mill Creek MiddleGrades: 7-8Distance: 4.5 mi
- 8/10Bandys HighGrades: PK,9-12Distance: 3.8 mi
Schools provided by the listing agent
- Elementary: Balls Creek
- Middle: Mill Creek
- High: Bandys
Source: Canopy MLS as distributed by MLS GRID. This data may not be complete. We recommend contacting the local school district to confirm school assignments for this home.
Get a cash offer in 3 minutes
Find out how much your home could sell for in as little as 3 minutes with a no-obligation cash offer.
Estimated market value
$770,900
Get a cash offer in 3 minutes
Find out how much your home could sell for in as little as 3 minutes with a no-obligation cash offer.
Estimated market value
$770,900

