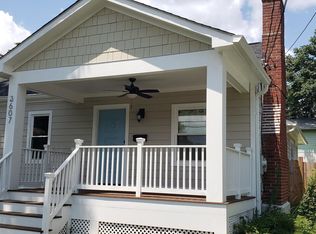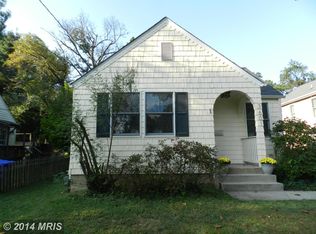Sold for $1,625,000
$1,625,000
3605 Perry Ave, Kensington, MD 20895
5beds
5,171sqft
Single Family Residence
Built in 2024
7,500 Square Feet Lot
$1,622,900 Zestimate®
$314/sqft
$6,456 Estimated rent
Home value
$1,622,900
$1.48M - $1.79M
$6,456/mo
Zestimate® history
Loading...
Owner options
Explore your selling options
What's special
Price Improvement to $1,625,000. Another ERB Properties masterpiece in Downtown Kensington. Newly constructed 5 bedroom, 5 and 1/2 bath farmhouse on a quiet street. Light oak floors run along the main and upper levels. Enter this home through the covered porch into the foyer . To the left you will find a powder room, the mud room and the door to the two car front loading garage. Further into the main level the formal living room awaits which is adjacent to the formal dining area. Large windows and high ceilings along with the open floor plan provide bright and vibrant living. The gourmet kitchen has stainless steel Jenn Air appliances, shaker style cabinetry and quartz counters and backsplash along with a quartz waterfall island. The kitchen is open to the the family room with gas fireplace and white oak mantel and breakfast nook. French doors lead you to the fully fenced backyard with slate stone patio. Upstairs has 4 generously sized bedrooms, including the primary bedroom with vaulted ceilings, 2 walk in closets and the primary bath with quartz tile on the floor and walls. A glass enclosed shower, large soaking tub, and separate water closet compliment the bathroom as well. Down the hall are 3 additional bedrooms, 2 of which share access to a ‘Jack and Jill’ style bathroom. The fourth bedroom has an en-suite bath. All the bedrooms have ample closet space. The laundry room is located on this level with front loading Samsung washer and dryer with a sink, countertop and storage cabinets. The top floor features a nook that is perfect for use as a bonus family room area or office space. The basement level has luxury vinyl floors throughout and tall ceiling height making it perfect for entertaining. The wet bar with custom cabinets and plenty of countertop space make this space unique. There is a 5th bedroom that is adjacent to a full bath perfect for use as a private guest space. There is another “flex” room with two closets ideal for use as an exercise room or Yoga studio. The basement walks out with steps to the rear and side yards of the house. Centrally located in the Town of Kensington, walk to the MARC train, shops, restaurants and grocery. Play or exercise in the many parks and trails. Minutes to 495, Silver Spring and Downtown Bethesda.
Zillow last checked: 8 hours ago
Listing updated: October 30, 2024 at 03:15pm
Listed by:
GORDON YOUNG 410-707-7722,
Compass,
Co-Listing Agent: Rhonda L Mortensen 301-326-6401,
Compass
Bought with:
Ray Gernhart, 0225027616
RE/MAX Executives
Source: Bright MLS,MLS#: MDMC2141594
Facts & features
Interior
Bedrooms & bathrooms
- Bedrooms: 5
- Bathrooms: 5
- Full bathrooms: 4
- 1/2 bathrooms: 1
- Main level bathrooms: 1
Basement
- Area: 1609
Heating
- Forced Air, Natural Gas
Cooling
- Central Air, Electric
Appliances
- Included: Gas Water Heater, Water Heater
- Laundry: Upper Level
Features
- Crown Molding, Open Floorplan, Formal/Separate Dining Room, Kitchen - Gourmet, Kitchen Island, Recessed Lighting, Soaking Tub, Bar, 9'+ Ceilings, Vaulted Ceiling(s)
- Flooring: Engineered Wood, Ceramic Tile
- Basement: Finished,Concrete,Walk-Out Access,Water Proofing System
- Number of fireplaces: 1
- Fireplace features: Gas/Propane
Interior area
- Total structure area: 5,171
- Total interior livable area: 5,171 sqft
- Finished area above ground: 3,562
- Finished area below ground: 1,609
Property
Parking
- Total spaces: 2
- Parking features: Garage Faces Front, Attached
- Attached garage spaces: 2
- Details: Garage Sqft: 439
Accessibility
- Accessibility features: None
Features
- Levels: Three
- Stories: 3
- Pool features: None
- Fencing: Full,Wood
Lot
- Size: 7,500 sqft
Details
- Additional structures: Above Grade, Below Grade
- Parcel number: 161301131711
- Zoning: R60
- Special conditions: Standard
Construction
Type & style
- Home type: SingleFamily
- Architectural style: Farmhouse/National Folk
- Property subtype: Single Family Residence
Materials
- HardiPlank Type
- Foundation: Concrete Perimeter, Passive Radon Mitigation
- Roof: Architectural Shingle
Condition
- Excellent
- New construction: Yes
- Year built: 2024
Utilities & green energy
- Sewer: Public Sewer
- Water: Public
Community & neighborhood
Security
- Security features: Fire Sprinkler System
Location
- Region: Kensington
- Subdivision: Kensington
- Municipality: Town of Kensington
Other
Other facts
- Listing agreement: Exclusive Right To Sell
- Ownership: Fee Simple
Price history
| Date | Event | Price |
|---|---|---|
| 10/30/2024 | Sold | $1,625,000$314/sqft |
Source: | ||
| 10/28/2024 | Pending sale | $1,625,000$314/sqft |
Source: | ||
| 10/3/2024 | Contingent | $1,625,000$314/sqft |
Source: | ||
| 10/1/2024 | Listed for sale | $1,625,000$314/sqft |
Source: | ||
| 9/1/2024 | Contingent | $1,625,000$314/sqft |
Source: | ||
Public tax history
| Year | Property taxes | Tax assessment |
|---|---|---|
| 2025 | $18,376 +490.9% | $1,417,467 +484.5% |
| 2024 | $3,110 -39.8% | $242,500 -39.7% |
| 2023 | $5,163 +5.3% | $402,267 +1.3% |
Find assessor info on the county website
Neighborhood: North Kensington
Nearby schools
GreatSchools rating
- 9/10Kensington Parkwood Elementary SchoolGrades: PK-5Distance: 1.5 mi
- 9/10North Bethesda Middle SchoolGrades: 6-8Distance: 3.5 mi
- 9/10Walter Johnson High SchoolGrades: 9-12Distance: 3.2 mi
Schools provided by the listing agent
- District: Montgomery County Public Schools
Source: Bright MLS. This data may not be complete. We recommend contacting the local school district to confirm school assignments for this home.

Get pre-qualified for a loan
At Zillow Home Loans, we can pre-qualify you in as little as 5 minutes with no impact to your credit score.An equal housing lender. NMLS #10287.

