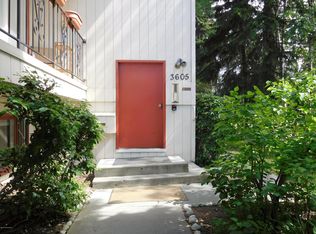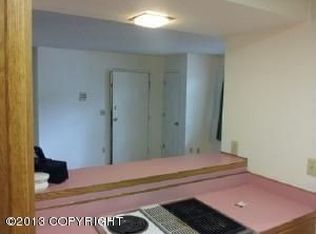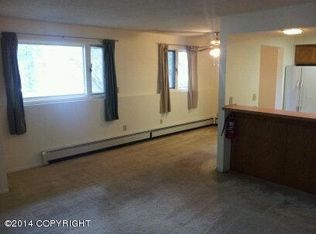Oregon Condos is a small self managed project in the heart of Spenard. Walk to restaurants, shopping, bus routes & more. Updated with new appliances, flooring, fixtures & solid surface granite counter tops. Chic & stylish for the most critical buyer. The kitchen opens to the living space, the bathroom is updated and the bedrooms are large & lots of storage spaces. Meeting/exercise room & laundry.
This property is off market, which means it's not currently listed for sale or rent on Zillow. This may be different from what's available on other websites or public sources.



