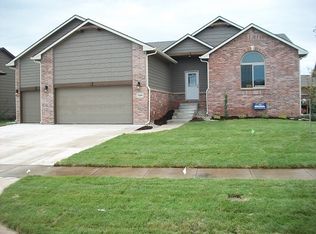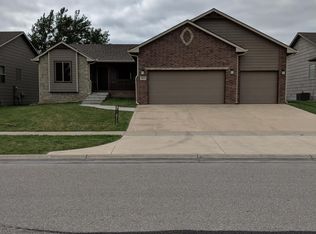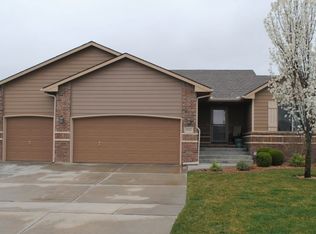BETTER THAN NEW! This 4 bed, 3 bath home has been well cared for and updated throughout and is ready for YOU! When you enter this beautiful home you immediately notice the newly stained hardwood floors spreading throughout the living and dining room. This home is perfect for entertaining with an open floor plan and a huge composite/maintenance free deck overlooking the yard. The two large bedrooms upstairs are split front to back so that your master bedroom has privacy as well as privacy for your guests. The master bathroom has jetted tub, two sinks, and separate shower as well as a large walk-in closet. Large windows across the back of the home allow you to look at your large, green lawn with mature trees for privacy. The view-out basement has two additional large bedrooms and a large bathroom with double sinks. The wet bar and sprawling family room are ready for your guests or movies with the kids. Recent updates include: New Roof in Oct 2015, newly refinished hardwood floors April 2016, newly tiled fireplace April 2016 and newly tiled tub surround in master bathroom in April 2016. Call today for your private showing, so you can make this, better than new, home yours. Listing agent is related to the sellers.
This property is off market, which means it's not currently listed for sale or rent on Zillow. This may be different from what's available on other websites or public sources.



