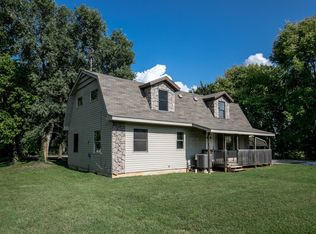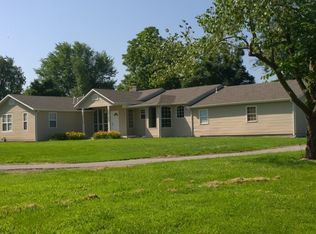Stunning all brick and stone home with just under 3200 sq ft on one level with upgraded finishes and design throughout. There is 2.75 acres of level fenced property situated on a corner lot in Willard School District. Beautiful open floor plan with huge raised ceiling. The living area is open to casual and formal dining rooms. The woodburning fireplace in the living room is heavy duty cast iron, made in Sweden and provides so much heat in the winter months. Gorgeous hardwood flooring throughout the main living areas. Gourmet Kitchen with and abundance of maple cabinetry and luxurious granite countertops, a chef's prep sink and stainless steel appliances. Massive Master Suite with multi tiered tray ceiling and huge Master Bath which includes a jetted tub and walk in tiled 3 head shower and walk in closet and dressing area. Good size bedrooms, two of which share a Jack & Jill Bath with private water closet. All of the bedrooms have walk-in closets. Covered back deck overlooks the lovely privacy fenced lawn and fruit trees. Oversized extra deep 3 car garage affords room for work area, parking, and boat/toy storage. LOVELY HOME! Don't wait to schedule your showing.
This property is off market, which means it's not currently listed for sale or rent on Zillow. This may be different from what's available on other websites or public sources.


