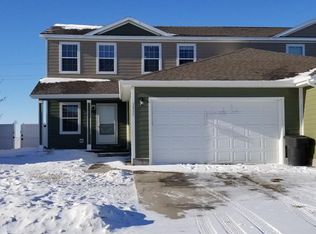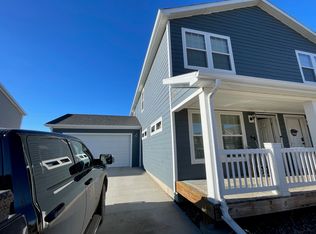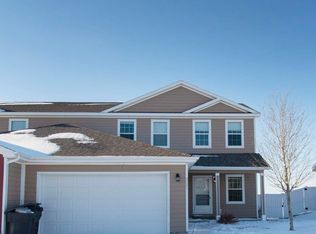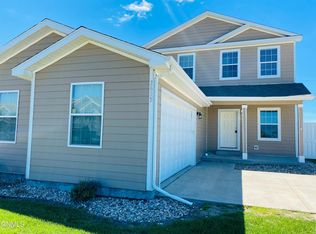Sold on 09/29/23
Price Unknown
3605 Long Branch Ave, Williston, ND 58801
4beds
2,010sqft
Townhouse
Built in 2015
5,227.2 Square Feet Lot
$343,700 Zestimate®
$--/sqft
$2,712 Estimated rent
Home value
$343,700
$327,000 - $361,000
$2,712/mo
Zestimate® history
Loading...
Owner options
Explore your selling options
What's special
This twin home is thoughtfully laid out with plenty of storage and great amenities. Perks of this home: main floor laundry, utility sink in the laundry area, spacious sleeping rooms with nice sized closets, solid hickory cabinets, an extra landing area upstairs for a gaming area or office maybe even a reading nook, double sinks in the master bathroom, a fenced in back yard that's landscaped, double car garage with insulation, fresh paint, new siding, some new carpet and so much more. The space is in abundance. The long drive way is great for extra parking and a beautiful porch to enjoy the sunrise. A very well maintained home with pride in ownership. All appliances included. Convenient location - close to the new High School, shopping and more. Call your realtor today to take a look.
Zillow last checked: 8 hours ago
Listing updated: September 04, 2024 at 09:01pm
Listed by:
Kallie D Bratlien 701-770-7797,
Bakken Realty - ND,
Julie A McEndree 970-985-5191,
Bakken Realty - ND
Bought with:
Jasmin N Lewellyn, 10505
Bakken Realty - ND
Source: Great North MLS,MLS#: 4008316
Facts & features
Interior
Bedrooms & bathrooms
- Bedrooms: 4
- Bathrooms: 3
- Full bathrooms: 3
Heating
- Forced Air
Cooling
- Central Air
Appliances
- Included: Dishwasher, Dryer, Electric Range, Microwave, Oven, Range, Refrigerator, Washer
Features
- Ceiling Fan(s)
- Flooring: Vinyl, Carpet
- Windows: Window Treatments
- Basement: Crawl Space
- Has fireplace: No
Interior area
- Total structure area: 2,010
- Total interior livable area: 2,010 sqft
- Finished area above ground: 2,010
- Finished area below ground: 0
Property
Parking
- Total spaces: 2
- Parking features: Garage Door Opener, Attached
- Attached garage spaces: 2
Accessibility
- Accessibility features: Walker-Accessible Stairs
Features
- Levels: Two
- Stories: 2
- Patio & porch: Deck, Enclosed
- Exterior features: None
- Fencing: Vinyl
Lot
- Size: 5,227 sqft
- Dimensions: 47.5 x 113.72
- Features: Landscaped
Details
- Parcel number: 01269000030240
Construction
Type & style
- Home type: Townhouse
- Property subtype: Townhouse
Materials
- Other
- Roof: Asphalt,Composition
Condition
- New construction: No
- Year built: 2015
Utilities & green energy
- Sewer: Public Sewer
- Water: Public
- Utilities for property: Electricity Connected
Community & neighborhood
Location
- Region: Williston
- Subdivision: Harvest Hills
Other
Other facts
- Listing terms: VA Loan,USDA Loan,Cash,Conventional,FHA
Price history
| Date | Event | Price |
|---|---|---|
| 9/29/2023 | Sold | -- |
Source: Great North MLS #4008316 | ||
| 7/17/2023 | Pending sale | $317,900$158/sqft |
Source: Great North MLS #4008316 | ||
| 6/23/2023 | Listed for sale | $317,900+13.6%$158/sqft |
Source: Great North MLS #4008316 | ||
| 4/10/2020 | Listing removed | $279,900$139/sqft |
Source: RE/MAX Bakken Realty #20-137 | ||
| 2/15/2020 | Listed for sale | $279,900$139/sqft |
Source: RE/MAX Bakken Realty - ND #20-137 | ||
Public tax history
| Year | Property taxes | Tax assessment |
|---|---|---|
| 2024 | $2,222 +5.7% | $128,795 +2.7% |
| 2023 | $2,101 +4.9% | $125,445 +7.8% |
| 2022 | $2,003 -0.8% | $116,315 -1.6% |
Find assessor info on the county website
Neighborhood: 58801
Nearby schools
GreatSchools rating
- NAHagan Elementary SchoolGrades: K-4Distance: 1.1 mi
- NAWilliston Middle SchoolGrades: 7-8Distance: 2.7 mi
- NAWilliston High SchoolGrades: 9-12Distance: 0.2 mi



