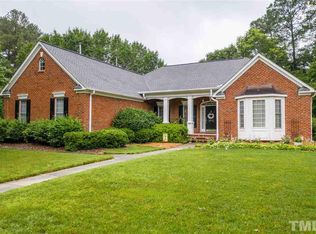Sold for $632,950
$632,950
3605 Kemble Ridge Dr, Wake Forest, NC 27587
4beds
2,701sqft
Single Family Residence, Residential
Built in 1999
0.51 Acres Lot
$628,200 Zestimate®
$234/sqft
$2,811 Estimated rent
Home value
$628,200
Estimated sales range
Not available
$2,811/mo
Zestimate® history
Loading...
Owner options
Explore your selling options
What's special
Stunning custom-built home located in the heart of Wake Forest! With over half an acre lot & 2,700 sq ft, this 4-bedroom, 2.5-bath beauty blends comfort with luxury at every turn. Step outside to the professionally landscaped yard, adorned with vibrant flowers, lush shrubs, and mature hardwoods. Enjoy peaceful mornings or lively gatherings from the grand screened-in porch or expansive back patio. Inside, you're welcomed by an inviting two-story foyer, natural hardwood floors, and an elegant staircase. The main floor features a spacious kitchen with granite countertops, stainless steel appliances, and abundant counter and cabinet space, a formal dining room with custom coffered ceilings and wainscoting. The impressive family room features soaring vaulted ceilings with exposed wooden beams, a cozy floor-to-ceiling stone fireplace, and expansive windows offering beautiful views of the backyard. Completing the main level are a dedicated home office and a separate sitting room, perfect for working from home or enjoying a quiet retreat. Upstairs, the owner's suite features a vaulted ceiling and a generously sized en-suite bath. Three additional bedrooms provide plenty of space for family or guests, while the oversized bonus room showcases custom shelving and a wall-to-wall desk with ample storage. Hidden ''secret'' hideaways add a playful touch, perfect for a children's play nook or a cozy spot for pets to curl up. Trane HVAC System & 2024 Tankless HW Heater!
Zillow last checked: 8 hours ago
Listing updated: October 28, 2025 at 01:16am
Listed by:
Mary Welch 919-697-0869,
Carolina Life & Homes Realty L,
Katherine Falk 919-271-3400,
Carolina Life & Homes Realty L
Bought with:
Melissa Sue Pyatak, 347888
Property Specific, LLC
Source: Doorify MLS,MLS#: 10116507
Facts & features
Interior
Bedrooms & bathrooms
- Bedrooms: 4
- Bathrooms: 3
- Full bathrooms: 2
- 1/2 bathrooms: 1
Heating
- Central, Fireplace(s), Gas Pack, Natural Gas
Cooling
- Ceiling Fan(s), Central Air, Electric, Zoned
Appliances
- Included: Bar Fridge, Built-In Electric Oven, Cooktop, Dishwasher, Disposal, Free-Standing Refrigerator, Instant Hot Water, Microwave, Plumbed For Ice Maker, Self Cleaning Oven, Smart Appliance(s), Stainless Steel Appliance(s), Tankless Water Heater, Trash Compactor, Washer/Dryer
- Laundry: Laundry Room, Main Level
Features
- Beamed Ceilings, Bookcases, Breakfast Bar, Built-in Features, Ceiling Fan(s), Chandelier, Coffered Ceiling(s), Crown Molding, Dining L, Eat-in Kitchen, Granite Counters, High Ceilings, Kitchen Island, Pantry, Recessed Lighting, Separate Shower, Smart Camera(s)/Recording, Smart Thermostat, Smooth Ceilings, Soaking Tub, Sound System, Storage, Vaulted Ceiling(s), Walk-In Closet(s), Walk-In Shower
- Flooring: Carpet, Hardwood, Vinyl, Tile
- Doors: French Doors, Sliding Doors, Storm Door(s)
- Windows: Bay Window(s), Blinds, Screens
- Number of fireplaces: 1
- Fireplace features: Family Room, Gas Log, Stone
Interior area
- Total structure area: 2,701
- Total interior livable area: 2,701 sqft
- Finished area above ground: 2,701
- Finished area below ground: 0
Property
Parking
- Total spaces: 6
- Parking features: Garage Door Opener, Garage Faces Side
- Attached garage spaces: 2
- Uncovered spaces: 4
Accessibility
- Accessibility features: Accessible Kitchen, Visitor Bathroom
Features
- Levels: Two
- Stories: 1
- Patio & porch: Deck, Patio, Rear Porch, Screened
- Exterior features: Garden, Lighting, Private Yard, Rain Gutters, Smart Camera(s)/Recording, Smart Irrigation, Storage
- Has view: Yes
- View description: Creek/Stream, Trees/Woods
- Has water view: Yes
- Water view: Creek/Stream
Lot
- Size: 0.51 Acres
- Features: Back Yard, Front Yard, Garden, Hardwood Trees, Landscaped, Private, Views, Wooded
Details
- Additional structures: Pergola, Shed(s)
- Parcel number: 1748371942
- Special conditions: Standard
Construction
Type & style
- Home type: SingleFamily
- Architectural style: Traditional
- Property subtype: Single Family Residence, Residential
Materials
- Brick, Cement Siding
- Foundation: Block, Brick/Mortar
- Roof: Shingle
Condition
- New construction: No
- Year built: 1999
Utilities & green energy
- Sewer: Public Sewer
- Water: Public
- Utilities for property: Electricity Connected, Natural Gas Connected, Sewer Connected, Water Connected
Green energy
- Energy efficient items: Appliances
Community & neighborhood
Community
- Community features: Sidewalks, Street Lights
Location
- Region: Wake Forest
- Subdivision: Saint Andrews Plantation
HOA & financial
HOA
- Has HOA: Yes
- HOA fee: $269 annually
- Services included: Insurance
Other
Other facts
- Road surface type: Paved
Price history
| Date | Event | Price |
|---|---|---|
| 9/22/2025 | Sold | $632,950-1.1%$234/sqft |
Source: | ||
| 8/25/2025 | Pending sale | $639,900$237/sqft |
Source: | ||
| 8/18/2025 | Listed for sale | $639,900+1.2%$237/sqft |
Source: | ||
| 8/11/2022 | Sold | $632,500+15%$234/sqft |
Source: | ||
| 7/13/2022 | Pending sale | $550,000$204/sqft |
Source: | ||
Public tax history
| Year | Property taxes | Tax assessment |
|---|---|---|
| 2025 | $5,820 +0.4% | $618,980 |
| 2024 | $5,798 +59.4% | $618,980 +98.8% |
| 2023 | $3,638 +4.2% | $311,398 |
Find assessor info on the county website
Neighborhood: 27587
Nearby schools
GreatSchools rating
- 9/10Rolesville ElementaryGrades: PK-5Distance: 3 mi
- 9/10Rolesville Middle SchoolGrades: 6-8Distance: 2.1 mi
- 7/10Heritage High SchoolGrades: 9-12Distance: 1.8 mi
Schools provided by the listing agent
- Elementary: Wake - Rolesville
- Middle: Wake - Rolesville
- High: Wake - Heritage
Source: Doorify MLS. This data may not be complete. We recommend contacting the local school district to confirm school assignments for this home.
Get a cash offer in 3 minutes
Find out how much your home could sell for in as little as 3 minutes with a no-obligation cash offer.
Estimated market value$628,200
Get a cash offer in 3 minutes
Find out how much your home could sell for in as little as 3 minutes with a no-obligation cash offer.
Estimated market value
$628,200
