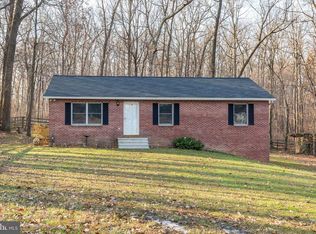Sold for $401,000
$401,000
3605 Hoffman Mill Rd, Hampstead, MD 21074
3beds
2,856sqft
Single Family Residence
Built in 1963
0.69 Acres Lot
$419,500 Zestimate®
$140/sqft
$2,504 Estimated rent
Home value
$419,500
$386,000 - $457,000
$2,504/mo
Zestimate® history
Loading...
Owner options
Explore your selling options
What's special
Welcome home to this charming rancher, nestled on nearly 3/4 of an acre, offering the perfect blend of comfort, space, and convenience. As you step inside, gleaming hardwood floors welcome you into the bright and inviting living room, where a brick wood-burning fireplace sets the stage for cozy gatherings. The open dining area flows seamlessly into the well-appointed kitchen, boasting ample cabinet and prep space—ideal for cooking and entertaining. An additional living area provides flexibility as a home office, den, or playroom, with easy access to the basement and carport. Retreat to the spacious primary suite, filled with natural light, featuring dual closets and an ensuite bath with a stall shower. Two additional bedrooms, also with hardwood floors, share a full hall bath with a tub/shower combo. The fully finished lower level expands your living space, perfect for a rec room, theater, or lounge. Step outside to the private backyard oasis, where a patio awaits for summer BBQs and peaceful evenings surrounded by serene landscaping. Never worry about parking with your 2 car Carport and plenty of space for additional parking. Conveniently located near Routes 30, 482, Piney Branch Golf Course, downtown Hampstead, and a variety of restaurants and shops—this home is a must-see!
Zillow last checked: 8 hours ago
Listing updated: May 21, 2025 at 06:35am
Listed by:
Michael Schiff 410-415-1404,
EXP Realty, LLC,
Listing Team: The Schiff Home Team, Co-Listing Agent: Margaret Mae Flick 610-737-6980,
EXP Realty, LLC
Bought with:
Julie Shelley, RSR001619
Cummings & Co. Realtors
Source: Bright MLS,MLS#: MDCR2023670
Facts & features
Interior
Bedrooms & bathrooms
- Bedrooms: 3
- Bathrooms: 2
- Full bathrooms: 2
- Main level bathrooms: 2
- Main level bedrooms: 3
Basement
- Area: 1428
Heating
- Baseboard, Oil
Cooling
- Central Air, Electric
Appliances
- Included: Oven/Range - Electric, Refrigerator, Stainless Steel Appliance(s), Water Heater, Washer, Dryer, Electric Water Heater
- Laundry: Has Laundry, Lower Level
Features
- Bathroom - Stall Shower, Bathroom - Tub Shower, Combination Dining/Living, Dining Area, Entry Level Bedroom, Open Floorplan, Primary Bath(s), Ceiling Fan(s)
- Flooring: Hardwood, Luxury Vinyl, Wood
- Basement: Full,Finished,Interior Entry,Windows
- Number of fireplaces: 1
- Fireplace features: Wood Burning, Brick, Mantel(s)
Interior area
- Total structure area: 2,856
- Total interior livable area: 2,856 sqft
- Finished area above ground: 1,428
- Finished area below ground: 1,428
Property
Parking
- Total spaces: 7
- Parking features: Asphalt, Attached Carport, Driveway
- Carport spaces: 2
- Uncovered spaces: 5
Accessibility
- Accessibility features: None
Features
- Levels: One
- Stories: 1
- Patio & porch: Patio
- Pool features: None
Lot
- Size: 0.69 Acres
- Features: Wooded
Details
- Additional structures: Above Grade, Below Grade
- Parcel number: 0708000999
- Zoning: RESIDENTIAL
- Special conditions: Standard
Construction
Type & style
- Home type: SingleFamily
- Architectural style: Ranch/Rambler
- Property subtype: Single Family Residence
Materials
- Vinyl Siding
- Foundation: Concrete Perimeter
Condition
- New construction: No
- Year built: 1963
Utilities & green energy
- Sewer: Septic Exists
- Water: Well
Community & neighborhood
Location
- Region: Hampstead
- Subdivision: None Available
Other
Other facts
- Listing agreement: Exclusive Right To Sell
- Ownership: Fee Simple
Price history
| Date | Event | Price |
|---|---|---|
| 5/20/2025 | Sold | $401,000+0.3%$140/sqft |
Source: | ||
| 4/21/2025 | Pending sale | $400,000$140/sqft |
Source: | ||
| 4/8/2025 | Listed for sale | $400,000$140/sqft |
Source: | ||
| 3/26/2025 | Pending sale | $400,000$140/sqft |
Source: | ||
| 3/21/2025 | Listed for sale | $400,000+37.9%$140/sqft |
Source: | ||
Public tax history
| Year | Property taxes | Tax assessment |
|---|---|---|
| 2025 | $3,136 +6.7% | $274,700 +5.6% |
| 2024 | $2,940 +5.9% | $260,133 +5.9% |
| 2023 | $2,775 +6.3% | $245,567 +6.3% |
Find assessor info on the county website
Neighborhood: 21074
Nearby schools
GreatSchools rating
- 7/10Hampstead Elementary SchoolGrades: PK-5Distance: 1.1 mi
- 7/10Shiloh Middle SchoolGrades: 6-8Distance: 0.9 mi
- 8/10Manchester Valley High SchoolGrades: 9-12Distance: 4.6 mi
Schools provided by the listing agent
- High: Manchester Valley
- District: Carroll County Public Schools
Source: Bright MLS. This data may not be complete. We recommend contacting the local school district to confirm school assignments for this home.
Get a cash offer in 3 minutes
Find out how much your home could sell for in as little as 3 minutes with a no-obligation cash offer.
Estimated market value$419,500
Get a cash offer in 3 minutes
Find out how much your home could sell for in as little as 3 minutes with a no-obligation cash offer.
Estimated market value
$419,500
