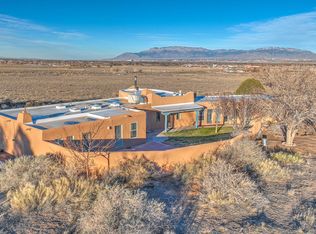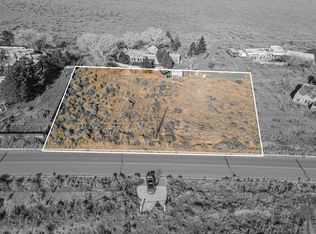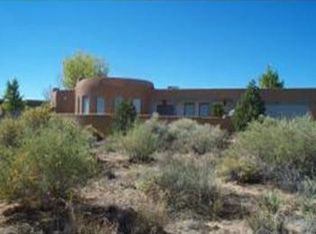Beautiful southwest, pueblo style home features some rooms with beamed ceilings, kiva fireplaces, and brick floors. Great floorplan in this 4 bedroom home with 2 living areas. 4th bedroom is separate from others and would make a great guest area or office. Private courtyard leads you into the foyer and living area with a 'wall of windows'. The kitchen opens up to a lovely, spacious dining room with a view. Kiva fireplace in one living area and pellet stove in the other will keep you cozy. Master suite is a comfortable get away with a kiva fireplace, jetted tub, and walk-in closet. Private, enclosed backyard with patio offers easy care southwest landscape, a pond and spectacular mountain views! Living here would make coming home feel like a retreat from the world!
This property is off market, which means it's not currently listed for sale or rent on Zillow. This may be different from what's available on other websites or public sources.


