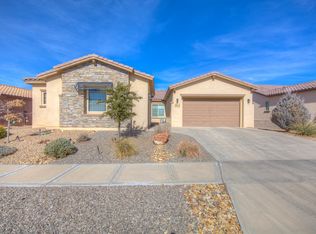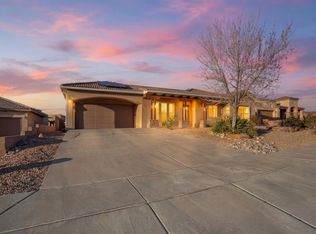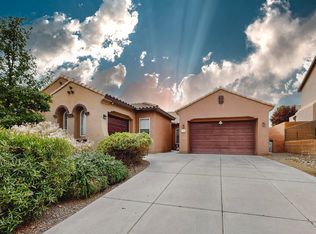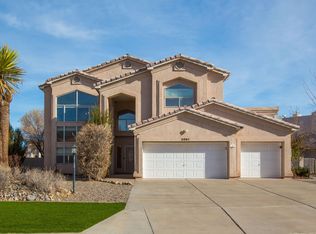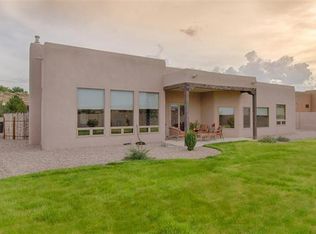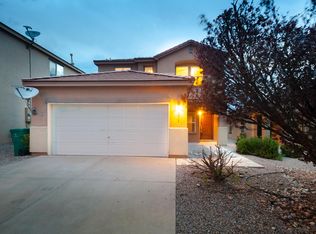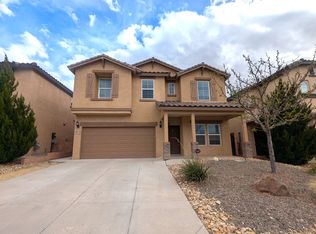Beautiful Custom Home in the Greystone Ridge Gated Community! Located in the heart of Rio Rancho, this 4 BR, 3 Bath, 3 Car Tandem Garage home sits on a large .30 acre lot with Mountain views from the East Patio & Primary Bedroom! Features include 14 FT high Foyer w/ T&G & Wood Beams, 18 x 18 tile, Arched hallways, Formal dining room, lots of Nichos, Butlers Pantry, Wood windows, doors and trim, Custom Paint, skylights, columns, Kiva Gas Fireplace, Chefs kitchen offers an impressive 18 foot long Island, upgraded granite, gas cooktop, under cabinet lighting, pantry w/Custom door. Spacious primary suite includes private patio and dual separate vanities and Jetted Walk-In Tub, Separate shower and large WIC. Jack and Jill Full bath, abundant storage throughout! Nice patio w/Kiva FP! More!
For sale
$675,000
3605 Greystone Ridge Dr SE, Rio Rancho, NM 87124
4beds
2,986sqft
Est.:
Single Family Residence
Built in 2007
0.3 Acres Lot
$-- Zestimate®
$226/sqft
$100/mo HOA
What's special
Kiva gas fireplaceAbundant storage throughoutSpacious primary suiteDual separate vanitiesJetted walk-in tubSeparate showerLots of nichos
- 17 days |
- 1,545 |
- 61 |
Likely to sell faster than
Zillow last checked: 8 hours ago
Listing updated: February 02, 2026 at 06:57am
Listed by:
Therese C Wing 505-604-7345,
Southwest Select Properties 505-514-8981
Source: SWMLS,MLS#: 1097152
Tour with a local agent
Facts & features
Interior
Bedrooms & bathrooms
- Bedrooms: 4
- Bathrooms: 3
- Full bathrooms: 2
- 3/4 bathrooms: 1
Primary bedroom
- Level: Main
- Area: 443.12
- Dimensions: 23.2 x 19.1
Bedroom 2
- Level: Main
- Area: 160.29
- Dimensions: 13.7 x 11.7
Bedroom 3
- Level: Main
- Area: 162.44
- Dimensions: 12.4 x 13.1
Bedroom 4
- Description: Could Be Den/Office!
- Level: Main
- Area: 167.4
- Dimensions: Could Be Den/Office!
Dining room
- Level: Main
- Area: 243.42
- Dimensions: 16.11 x 15.11
Kitchen
- Level: Main
- Area: 513.59
- Dimensions: 25.3 x 20.3
Living room
- Level: Main
- Area: 366.12
- Dimensions: 22.6 x 16.2
Heating
- Forced Air, Multiple Heating Units
Cooling
- Refrigerated
Appliances
- Included: Built-In Electric Range, Cooktop, Dryer, Dishwasher, Disposal, Microwave, Refrigerator, Washer
- Laundry: Electric Dryer Hookup
Features
- Breakfast Area, Ceiling Fan(s), Separate/Formal Dining Room, Dual Sinks, Entrance Foyer, Great Room, High Ceilings, Jack and Jill Bath, Jetted Tub, Kitchen Island, Main Level Primary, Pantry, Skylights, Separate Shower, Water Closet(s), Walk-In Closet(s)
- Flooring: Carpet, Tile
- Windows: Double Pane Windows, Insulated Windows, Wood Frames, Skylight(s)
- Has basement: No
- Number of fireplaces: 1
- Fireplace features: Gas Log
Interior area
- Total structure area: 2,986
- Total interior livable area: 2,986 sqft
Property
Parking
- Total spaces: 3
- Parking features: Finished Garage, Garage Door Opener, Heated Garage, Oversized
- Garage spaces: 3
Accessibility
- Accessibility features: None
Features
- Levels: One
- Stories: 1
- Patio & porch: Covered, Patio
- Exterior features: Private Yard, Water Feature
- Has private pool: Yes
- Pool features: Gunite
- Fencing: Wall
- Has view: Yes
Lot
- Size: 0.3 Acres
- Features: Views
Details
- Additional structures: Gazebo
- Parcel number: 1013069211342
- Zoning description: R-1
Construction
Type & style
- Home type: SingleFamily
- Architectural style: Northern New Mexico
- Property subtype: Single Family Residence
Materials
- Stucco
- Roof: Pitched,Tar/Gravel
Condition
- Resale
- New construction: No
- Year built: 2007
Utilities & green energy
- Sewer: Public Sewer
- Water: Public
- Utilities for property: Electricity Connected, Natural Gas Connected, Sewer Connected, Water Connected
Green energy
- Energy generation: None
Community & HOA
Community
- Features: Gated
- Security: Smoke Detector(s)
- Subdivision: Greystone Ridge
HOA
- Has HOA: No
- Services included: Common Areas
- HOA fee: $100 monthly
Location
- Region: Rio Rancho
Financial & listing details
- Price per square foot: $226/sqft
- Tax assessed value: $461,406
- Annual tax amount: $5,470
- Date on market: 1/22/2026
- Cumulative days on market: 18 days
- Listing terms: Cash,Conventional,VA Loan
Estimated market value
Not available
Estimated sales range
Not available
Not available
Price history
Price history
| Date | Event | Price |
|---|---|---|
| 1/22/2026 | Listed for sale | $675,000+0.7%$226/sqft |
Source: | ||
| 9/4/2025 | Listing removed | $670,000$224/sqft |
Source: | ||
| 7/22/2025 | Price change | $670,000-1.5%$224/sqft |
Source: | ||
| 6/13/2025 | Price change | $680,000-2.2%$228/sqft |
Source: | ||
| 5/27/2025 | Price change | $695,000-0.7%$233/sqft |
Source: | ||
Public tax history
Public tax history
| Year | Property taxes | Tax assessment |
|---|---|---|
| 2025 | $5,297 -0.2% | $153,802 +3% |
| 2024 | $5,309 +2.7% | $149,322 +3% |
| 2023 | $5,171 +2% | $144,973 +3% |
Find assessor info on the county website
BuyAbility℠ payment
Est. payment
$4,002/mo
Principal & interest
$3238
Property taxes
$428
Other costs
$336
Climate risks
Neighborhood: High Resort
Nearby schools
GreatSchools rating
- 5/10Rio Rancho Elementary SchoolGrades: K-5Distance: 1.3 mi
- 7/10Rio Rancho Middle SchoolGrades: 6-8Distance: 1.9 mi
- 7/10Rio Rancho High SchoolGrades: 9-12Distance: 0.5 mi
Schools provided by the listing agent
- Elementary: E Stapleton
- Middle: Eagle Ridge
- High: Rio Rancho
Source: SWMLS. This data may not be complete. We recommend contacting the local school district to confirm school assignments for this home.
Open to renting?
Browse rentals near this home.- Loading
- Loading
