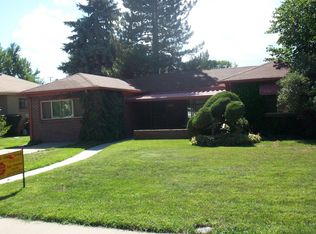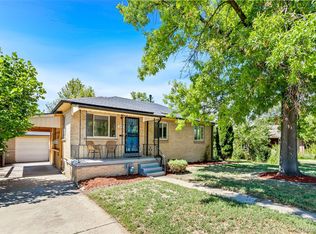Beautiful & unique home with updates & rustic charm throughout! 2 bedroom, 1 full bath on main level & mother-in-law suite in basement with 1 bed, 1 full bath and separate entrance! Open living space w/ sprawling refinished hardwood floors features living room with built-ins, kitchen with pantry & eat-in dining space & access to large deck. Sunken den off of living room features tiled floor & standing wood-burning stove. Amazing finished basement is a great opportunity for a rental! Basement features updated kitchen w/ eat-in dining area. Spacious bedroom with living room area & full bath complete basement. Backyard features endless entertaining! Deck with gazebo-style covering, newly fenced in yard, large workshop/shed, & mature landscaping. Oversized detached 2 car garage w/ bonus heated office & half bath. Large driveway & locked off parking for trailer/RV. New roof! Minutes to Downtown Wheat Ridge with shops, restaurants & bars on 38th Ave!
This property is off market, which means it's not currently listed for sale or rent on Zillow. This may be different from what's available on other websites or public sources.

