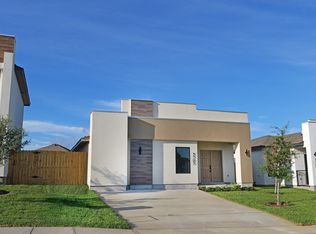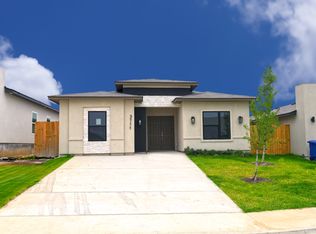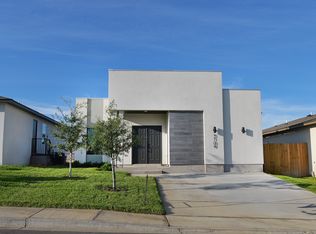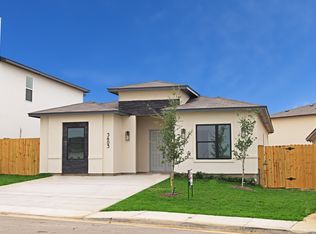3 Bedrooms, 2 Bathrooms, Approx. 1571 sf. living area, contemporary style, stucco finish, ceramic tile, alarm system, sprinkler system, 2-10 buyers warranty and much more
This property is off market, which means it's not currently listed for sale or rent on Zillow. This may be different from what's available on other websites or public sources.



