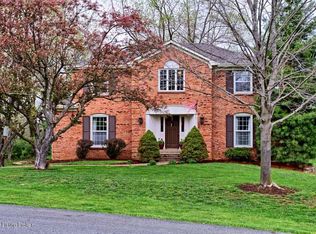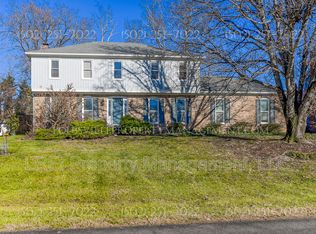Sold for $430,000 on 02/04/25
$430,000
3605 E Locust Cir, Prospect, KY 40059
4beds
3,017sqft
Single Family Residence
Built in 1977
0.35 Acres Lot
$445,700 Zestimate®
$143/sqft
$3,203 Estimated rent
Home value
$445,700
$397,000 - $499,000
$3,203/mo
Zestimate® history
Loading...
Owner options
Explore your selling options
What's special
Welcome to 3605 Locust East. Located in the sought-after Oldham County School District this 4 bedroom, 3 bathroom house, with finished basement is one you won't want to miss!
Nestled in the neighborhood of River Bluff Farms walking in you are greeted by a two-story foyer and a large oversized living and dining area. The kitchen features granite counters, a tiled backsplash, and a breakfast area.
Off the kitchen, you have a cozy living room with vaulted ceilings and a beautiful stone fireplace, with access to the covered porch. Also, located on the first floor is the large primary suite and two additional bedrooms.
Upstairs, you will find a loft area with a wet bar overlooking the living room and a large bedroom with a full bathroom.
Downstairs, you have an oversized laundry room, open rec space, a room with egress, and a closet that could be used as a fifth bedroom.
The tranquil backyard has mature trees, fencing, and a large deck.
Call today to schedule your private viewing.
Zillow last checked: 8 hours ago
Listing updated: November 25, 2025 at 09:07am
Listed by:
Lucy Martin Jenkins 859-771-4088,
United Real Estate Bluegrass
Bought with:
GLAR Non-Member
GLAR Office - non member
Source: Imagine MLS,MLS#: 24024749
Facts & features
Interior
Bedrooms & bathrooms
- Bedrooms: 4
- Bathrooms: 3
- Full bathrooms: 3
Heating
- Forced Air, Natural Gas
Cooling
- Electric
Appliances
- Included: Disposal, Dishwasher, Microwave, Refrigerator, Range
- Laundry: Electric Dryer Hookup, Washer Hookup
Features
- Entrance Foyer, Eat-in Kitchen, Master Downstairs, Wet Bar, Walk-In Closet(s), Ceiling Fan(s)
- Flooring: Carpet, Tile, Vinyl
- Windows: Skylight(s), Blinds
- Basement: Finished,Walk-Out Access
- Has fireplace: Yes
- Fireplace features: Gas Log, Living Room
Interior area
- Total structure area: 3,017
- Total interior livable area: 3,017 sqft
- Finished area above ground: 2,138
- Finished area below ground: 879
Property
Parking
- Parking features: Attached Garage, Basement, Garage Door Opener, Garage Faces Rear
- Has garage: Yes
- Has uncovered spaces: Yes
Features
- Levels: One and One Half
- Patio & porch: Deck, Porch
- Fencing: Other,Privacy
- Has view: Yes
- View description: Neighborhood
Lot
- Size: 0.35 Acres
Details
- Parcel number: 06150068
Construction
Type & style
- Home type: SingleFamily
- Architectural style: Ranch
- Property subtype: Single Family Residence
Materials
- Vinyl Siding
- Foundation: Concrete Perimeter
- Roof: Shingle
Condition
- New construction: No
- Year built: 1977
Utilities & green energy
- Sewer: Public Sewer
- Water: Public
Community & neighborhood
Location
- Region: Prospect
- Subdivision: River Bluff Farms
HOA & financial
HOA
- HOA fee: $225 annually
Price history
| Date | Event | Price |
|---|---|---|
| 2/4/2025 | Sold | $430,000-1.1%$143/sqft |
Source: | ||
| 12/31/2024 | Contingent | $434,900$144/sqft |
Source: | ||
| 12/13/2024 | Price change | $434,900-3.3%$144/sqft |
Source: | ||
| 11/30/2024 | Listed for sale | $449,900+13.6%$149/sqft |
Source: | ||
| 2/11/2022 | Sold | $396,000-3.2%$131/sqft |
Source: | ||
Public tax history
| Year | Property taxes | Tax assessment |
|---|---|---|
| 2022 | $3,481 +0.6% | $280,000 |
| 2021 | $3,458 -0.2% | $280,000 |
| 2020 | $3,467 +22.6% | $280,000 +21.7% |
Find assessor info on the county website
Neighborhood: 40059
Nearby schools
GreatSchools rating
- 8/10Goshen At Hillcrest Elementary SchoolGrades: K-5Distance: 0.4 mi
- 9/10North Oldham Middle SchoolGrades: 6-8Distance: 1.8 mi
- 10/10North Oldham High SchoolGrades: 9-12Distance: 1.8 mi
Schools provided by the listing agent
- Elementary: Goshen
- Middle: North Oldham Middle
- High: North Oldham
Source: Imagine MLS. This data may not be complete. We recommend contacting the local school district to confirm school assignments for this home.

Get pre-qualified for a loan
At Zillow Home Loans, we can pre-qualify you in as little as 5 minutes with no impact to your credit score.An equal housing lender. NMLS #10287.
Sell for more on Zillow
Get a free Zillow Showcase℠ listing and you could sell for .
$445,700
2% more+ $8,914
With Zillow Showcase(estimated)
$454,614
