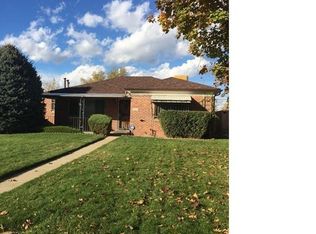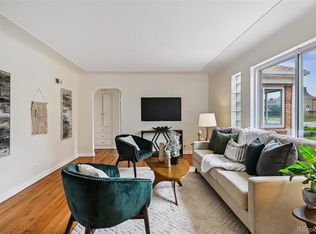Sold for $600,000 on 04/25/25
$600,000
3605 E 29th Avenue, Denver, CO 80205
3beds
1,354sqft
Single Family Residence
Built in 1948
6,110 Square Feet Lot
$577,400 Zestimate®
$443/sqft
$2,358 Estimated rent
Home value
$577,400
$543,000 - $612,000
$2,358/mo
Zestimate® history
Loading...
Owner options
Explore your selling options
What's special
Discover the charm of this exceptional home, where style and energy efficiency seamlessly converge. Ideally located in a sought-after neighborhood just moments from City Park in Denver. Featuring 3 bedrooms, and 1 full bath, this thoughtfully designed home provides 1,354 sqft of bright, open living space. The large living area that opens into the dining room along with a flex space perfect for an office or eating nook take advantage of the southern exposure, creating a warm and inviting atmosphere perfect for everyday comfort.
The expansive front and back yards offer endless possibilities for outdoor entertaining, gardening, or simply relaxing in the serene surroundings. Enjoy multiple raised garden beds with a fully automated irrigation system for easy upkeep. Additionally, the home is equipped with brand-new, energy efficient AC and furnace units installed in September 2024, ensuring comfort in every season. With the added advantage of solar panels, your monthly electric bill comes in extremely low, many months $0!
Whether you're hosting gatherings in the backyard, enjoying a quiet night in, or exploring the vibrant downtown scene just a short drive away, this property perfectly balances comfort, efficiency and location!
Zillow last checked: 8 hours ago
Listing updated: April 25, 2025 at 12:16pm
Listed by:
Sheila Hatcher 720-971-2987 Sheila.Hatcher@theagencyre.com,
The Agency - Denver
Bought with:
Claudia Ramirez, 100096446
West and Main Homes Inc
Source: REcolorado,MLS#: 2434433
Facts & features
Interior
Bedrooms & bathrooms
- Bedrooms: 3
- Bathrooms: 1
- Full bathrooms: 1
- Main level bathrooms: 1
- Main level bedrooms: 3
Primary bedroom
- Level: Main
Bedroom
- Level: Main
Bedroom
- Level: Main
Bathroom
- Level: Main
Heating
- Forced Air, Natural Gas, Solar
Cooling
- Central Air
Appliances
- Included: Dishwasher, Dryer, Range, Refrigerator, Washer
Features
- Ceiling Fan(s)
- Flooring: Wood
- Basement: Crawl Space
Interior area
- Total structure area: 1,354
- Total interior livable area: 1,354 sqft
- Finished area above ground: 1,354
Property
Parking
- Total spaces: 2
- Parking features: Concrete
- Garage spaces: 2
Features
- Levels: One
- Stories: 1
- Patio & porch: Front Porch, Patio
- Exterior features: Garden, Private Yard
- Fencing: Full
Lot
- Size: 6,110 sqft
- Features: Irrigated, Landscaped, Level, Sprinklers In Front, Sprinklers In Rear
Details
- Parcel number: 225417007
- Zoning: E-SU-D1X
- Special conditions: Standard
Construction
Type & style
- Home type: SingleFamily
- Architectural style: Bungalow
- Property subtype: Single Family Residence
Materials
- Brick
- Roof: Composition
Condition
- Year built: 1948
Utilities & green energy
- Sewer: Public Sewer
- Water: Public
Green energy
- Energy efficient items: Insulation, Thermostat
Community & neighborhood
Security
- Security features: Security System
Location
- Region: Denver
- Subdivision: Clayton Park
Other
Other facts
- Listing terms: Cash,Conventional,FHA,VA Loan
- Ownership: Individual
Price history
| Date | Event | Price |
|---|---|---|
| 4/25/2025 | Sold | $600,000$443/sqft |
Source: | ||
| 3/25/2025 | Pending sale | $600,000$443/sqft |
Source: | ||
| 3/13/2025 | Listed for sale | $600,000+26.6%$443/sqft |
Source: | ||
| 7/23/2019 | Sold | $474,000$350/sqft |
Source: Public Record | ||
| 6/17/2019 | Pending sale | $474,000$350/sqft |
Source: PARKWAY REAL ESTATE CO LLC #4017656 | ||
Public tax history
| Year | Property taxes | Tax assessment |
|---|---|---|
| 2024 | $2,914 +22.6% | $37,610 -7.6% |
| 2023 | $2,378 +3.6% | $40,690 +36.1% |
| 2022 | $2,295 +9.2% | $29,900 -2.8% |
Find assessor info on the county website
Neighborhood: Skyland
Nearby schools
GreatSchools rating
- 2/10Columbine Elementary SchoolGrades: PK-5Distance: 0.6 mi
- 2/10Mcauliffe Manual Middle SchoolGrades: 6-8Distance: 1.3 mi
- 8/10East High SchoolGrades: 9-12Distance: 1.3 mi
Schools provided by the listing agent
- Elementary: Columbine
- Middle: DSST: Cole
- High: East
- District: Denver 1
Source: REcolorado. This data may not be complete. We recommend contacting the local school district to confirm school assignments for this home.
Get a cash offer in 3 minutes
Find out how much your home could sell for in as little as 3 minutes with a no-obligation cash offer.
Estimated market value
$577,400
Get a cash offer in 3 minutes
Find out how much your home could sell for in as little as 3 minutes with a no-obligation cash offer.
Estimated market value
$577,400



