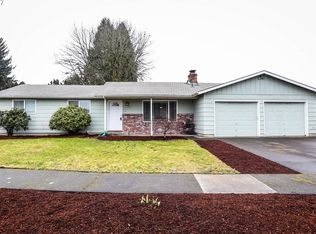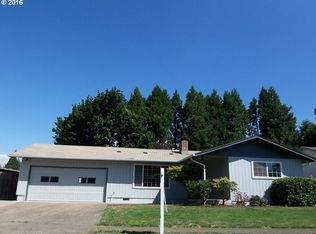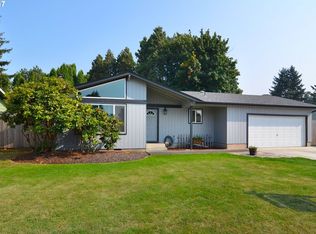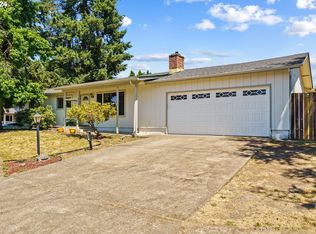Sold
$468,000
3605 Duke St, Springfield, OR 97478
4beds
1,963sqft
Residential, Single Family Residence
Built in 1974
8,712 Square Feet Lot
$467,700 Zestimate®
$238/sqft
$2,268 Estimated rent
Home value
$467,700
$426,000 - $514,000
$2,268/mo
Zestimate® history
Loading...
Owner options
Explore your selling options
What's special
Move-In Ready 4-Bedroom Home with Modern Updates and Prime Location! This spacious and updated 4-bedroom, 2-bath, 1,986 sq. ft. home is ready for a quick closing and offers a unique blend of comfort, style, and convenience. Situated on a desirable corner lot in Springfield, this property features recent updates including remodeled bathrooms for a modern touch, a mini-split ductless heat pump for efficient heating and cooling, new carpet throughout, and fresh interior paint for a clean, move-in-ready feel. The large primary bedroom spans the entire second floor and includes a private en-suite bathroom with a shower, offering a serene retreat. Cozy up by the wood-burning fireplace in the living room, or prepare meals in the kitchen with elegant granite countertops. Outside, enjoy the covered patio, perfect for entertaining or relaxing year-round. The fully fenced backyard includes a 10' x 16' storage building, offering plenty of space for your tools or hobbies. Additionally, the enclosed carport can double as a workshop or extra parking. Located near popular recreational spots like the Mill Race Path, Clearwater Park and Landing, Bob Keefer Center, and Les Schwab Sports Park, this home offers easy access to outdoor activities and community amenities. Plus, with low annual taxes of just $3,348, this property is both a smart and attractive investment. Don’t miss your chance to own this charming and move-in-ready home—schedule your tour today!
Zillow last checked: 8 hours ago
Listing updated: November 08, 2025 at 09:00pm
Listed by:
Randy Ancell randyancell@gmail.com,
Peloton Real Estate
Bought with:
Alex Rosenbaum, 201233003
eXp Realty LLC
Source: RMLS (OR),MLS#: 24561841
Facts & features
Interior
Bedrooms & bathrooms
- Bedrooms: 4
- Bathrooms: 2
- Full bathrooms: 2
- Main level bathrooms: 1
Primary bedroom
- Features: Bathroom, Ceiling Fan, Shower, Wallto Wall Carpet
- Level: Upper
- Area: 361
- Dimensions: 19 x 19
Bedroom 2
- Features: Ceiling Fan, Wallto Wall Carpet
- Level: Main
- Area: 140
- Dimensions: 10 x 14
Bedroom 3
- Features: Ceiling Fan, Laminate Flooring
- Level: Main
- Area: 96
- Dimensions: 8 x 12
Bedroom 4
- Features: Laminate Flooring
- Level: Main
- Area: 81
- Dimensions: 9 x 9
Dining room
- Features: Ceiling Fan, Hardwood Floors
- Level: Main
- Area: 160
- Dimensions: 8 x 20
Kitchen
- Features: Dishwasher, Hardwood Floors, Microwave, Free Standing Refrigerator, Granite
- Level: Main
- Area: 112
- Width: 14
Living room
- Features: Fireplace, Wallto Wall Carpet
- Level: Main
- Area: 240
- Dimensions: 15 x 16
Heating
- Ductless, Mini Split, Zoned, Fireplace(s)
Cooling
- Heat Pump
Appliances
- Included: Dishwasher, Free-Standing Refrigerator, Microwave, Electric Water Heater, Tank Water Heater
Features
- Ceiling Fan(s), Granite, High Speed Internet, Bathroom, Shower, Pantry
- Flooring: Hardwood, Laminate, Wall to Wall Carpet
- Windows: Double Pane Windows, Vinyl Frames
- Basement: Crawl Space
- Number of fireplaces: 1
- Fireplace features: Wood Burning
Interior area
- Total structure area: 1,963
- Total interior livable area: 1,963 sqft
Property
Parking
- Total spaces: 2
- Parking features: Driveway, RV Access/Parking, Garage Door Opener, Attached
- Attached garage spaces: 2
- Has uncovered spaces: Yes
Features
- Levels: Two
- Stories: 2
- Patio & porch: Covered Patio
- Exterior features: Yard
- Fencing: Fenced
Lot
- Size: 8,712 sqft
- Features: Corner Lot, SqFt 7000 to 9999
Details
- Additional structures: RVParking, ToolShed
- Parcel number: 1076239
Construction
Type & style
- Home type: SingleFamily
- Architectural style: Ranch
- Property subtype: Residential, Single Family Residence
Materials
- Cement Siding, Lap Siding
- Foundation: Stem Wall
- Roof: Composition,Shingle
Condition
- Resale
- New construction: No
- Year built: 1974
Utilities & green energy
- Sewer: Septic Tank
- Water: Public
- Utilities for property: Cable Connected
Community & neighborhood
Location
- Region: Springfield
Other
Other facts
- Listing terms: Cash,Conventional,FHA,VA Loan
- Road surface type: Paved
Price history
| Date | Event | Price |
|---|---|---|
| 2/28/2025 | Sold | $468,000-2.3%$238/sqft |
Source: | ||
| 2/3/2025 | Pending sale | $479,000$244/sqft |
Source: | ||
| 11/28/2024 | Price change | $479,000-2%$244/sqft |
Source: | ||
| 10/29/2024 | Price change | $489,000-2%$249/sqft |
Source: | ||
| 8/5/2024 | Price change | $499,000-1.2%$254/sqft |
Source: | ||
Public tax history
| Year | Property taxes | Tax assessment |
|---|---|---|
| 2025 | $3,442 +2.8% | $246,863 +3% |
| 2024 | $3,349 +1.3% | $239,673 +3% |
| 2023 | $3,304 +3.8% | $232,693 +3% |
Find assessor info on the county website
Neighborhood: 97478
Nearby schools
GreatSchools rating
- 8/10Douglas Gardens Elementary SchoolGrades: K-5Distance: 0.2 mi
- 6/10Agnes Stewart Middle SchoolGrades: 6-8Distance: 0.4 mi
- 4/10Springfield High SchoolGrades: 9-12Distance: 2.4 mi
Schools provided by the listing agent
- Elementary: Douglas Gardens
- Middle: Agnes Stewart
- High: Springfield
Source: RMLS (OR). This data may not be complete. We recommend contacting the local school district to confirm school assignments for this home.

Get pre-qualified for a loan
At Zillow Home Loans, we can pre-qualify you in as little as 5 minutes with no impact to your credit score.An equal housing lender. NMLS #10287.



