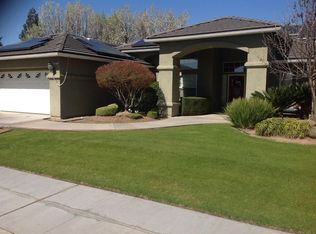Sold for $559,000
$559,000
3605 Double Tree Way, Madera, CA 93637
3beds
2baths
2,168sqft
Residential, Single Family Residence
Built in 1998
9,583.2 Square Feet Lot
$553,500 Zestimate®
$258/sqft
$2,649 Estimated rent
Home value
$553,500
$493,000 - $620,000
$2,649/mo
Zestimate® history
Loading...
Owner options
Explore your selling options
What's special
Charming Home with Pool & Solar in Sought-After Neighborhood. Welcome to your dream home in one of the area's most desirable neighborhoods! This beautifully updated 3-bedroom, 2-bath residence offers 2,168 square feet of spacious living and an ideal layout designed for both everyday comfort and effortless entertaining.Step inside to find newer flooring throughout, creating a warm and inviting ambiance. Enjoy the flexibility of both a living room and a separate family room perfect for hosting guests, setting up a formal dining area, or creating a cozy retreat for movie nights. Oversized bedrooms offer plenty of space. Hall bathroom with door to backyard for when guests are in the pool.Outdoors, your personal oasis awaits! Take a dip in the pool, featuring a new filter system and pump, or relax in the spa set on a dedicated cement pad ideal for unwinding after a long day. The new HVAC unit ensures year-round comfort, while owned solar panels provide energy efficiency and long-term savings. Fresh new fencing offers privacy and peace of mind, completing this move-in-ready gem.Whether you're looking to entertain, unwind, or simply enjoy the perks of a well-maintained home in a prime location, this property has it all. Don't miss your opportunity to own a slice of paradise!Call your Realtor to schedule your private showing today.
Zillow last checked: 9 hours ago
Listing updated: July 12, 2025 at 01:43pm
Listed by:
Melissa M. Bowen DRE #01980682 559-367-4799,
HomeSmart PV and Associates
Bought with:
Daniel Ros, DRE #02225406
Real Broker
Source: Fresno MLS,MLS#: 629166Originating MLS: Fresno MLS
Facts & features
Interior
Bedrooms & bathrooms
- Bedrooms: 3
- Bathrooms: 2
Primary bedroom
- Area: 0
- Dimensions: 0 x 0
Bedroom 1
- Area: 0
- Dimensions: 0 x 0
Bedroom 2
- Area: 0
- Dimensions: 0 x 0
Bedroom 3
- Area: 0
- Dimensions: 0 x 0
Bedroom 4
- Area: 0
- Dimensions: 0 x 0
Dining room
- Area: 0
- Dimensions: 0 x 0
Family room
- Area: 0
- Dimensions: 0 x 0
Kitchen
- Area: 0
- Dimensions: 0 x 0
Living room
- Area: 0
- Dimensions: 0 x 0
Basement
- Area: 0
Heating
- Has Heating (Unspecified Type)
Cooling
- Central Air
Appliances
- Laundry: Inside, Utility Room
Features
- Family Room
- Windows: Double Pane Windows
- Number of fireplaces: 1
- Fireplace features: Gas
Interior area
- Total structure area: 2,168
- Total interior livable area: 2,168 sqft
Property
Parking
- Total spaces: 3
- Parking features: Garage - Attached
- Attached garage spaces: 3
Accessibility
- Accessibility features: One Level Floor
Features
- Levels: One
- Stories: 1
- Patio & porch: Covered, Uncovered
- Has private pool: Yes
- Pool features: Private, In Ground
- Has spa: Yes
- Spa features: Above Ground
- Fencing: Fenced
Lot
- Size: 9,583 sqft
- Features: Urban, Sprinklers In Front, Sprinklers In Rear, Mature Landscape, Garden
Details
- Parcel number: 006470022000
Construction
Type & style
- Home type: SingleFamily
- Property subtype: Residential, Single Family Residence
Materials
- Wood Siding, Brick
- Foundation: Concrete
- Roof: Tile
Condition
- Year built: 1998
Utilities & green energy
- Sewer: Public Sewer
- Water: Public
- Utilities for property: Public Utilities
Community & neighborhood
Location
- Region: Madera
HOA & financial
Other financial information
- Total actual rent: 0
Other
Other facts
- Listing agreement: Exclusive Right To Sell
- Listing terms: Government,Conventional,Cash
Price history
| Date | Event | Price |
|---|---|---|
| 7/11/2025 | Sold | $559,000$258/sqft |
Source: Fresno MLS #629166 Report a problem | ||
| 6/7/2025 | Pending sale | $559,000$258/sqft |
Source: Fresno MLS #629166 Report a problem | ||
| 4/24/2025 | Listed for sale | $559,000+97.5%$258/sqft |
Source: Fresno MLS #629166 Report a problem | ||
| 6/25/2015 | Sold | $283,000-2.1%$131/sqft |
Source: Public Record Report a problem | ||
| 5/16/2015 | Pending sale | $289,000$133/sqft |
Source: CENTURY 21 M&M and Associates #442956 Report a problem | ||
Public tax history
| Year | Property taxes | Tax assessment |
|---|---|---|
| 2025 | $4,254 -0.7% | $340,116 +2% |
| 2024 | $4,284 +2.2% | $333,448 +2% |
| 2023 | $4,192 +4.1% | $326,910 +2% |
Find assessor info on the county website
Neighborhood: 93637
Nearby schools
GreatSchools rating
- 6/10Lincoln Elementary SchoolGrades: K-6Distance: 0.1 mi
- 4/10Thomas Jefferson Middle SchoolGrades: 7-8Distance: 1.6 mi
- 4/10Madera High SchoolGrades: 9-12Distance: 2 mi
Schools provided by the listing agent
- Elementary: Lincoln
- Middle: Thomas Jefferson
- High: Madera
Source: Fresno MLS. This data may not be complete. We recommend contacting the local school district to confirm school assignments for this home.

Get pre-qualified for a loan
At Zillow Home Loans, we can pre-qualify you in as little as 5 minutes with no impact to your credit score.An equal housing lender. NMLS #10287.
