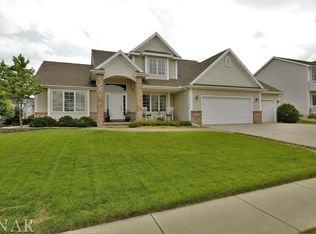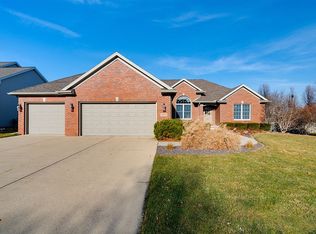Closed
$370,000
3605 Connie Kay Way, Bloomington, IL 61704
4beds
3,849sqft
Single Family Residence
Built in 2002
10,560 Square Feet Lot
$400,600 Zestimate®
$96/sqft
$3,237 Estimated rent
Home value
$400,600
$365,000 - $441,000
$3,237/mo
Zestimate® history
Loading...
Owner options
Explore your selling options
What's special
Step into this lovely home nestled in the sought-after Eagle Crest East community. Begin your journey through the covered front porch, setting the tone for the elegance that awaits within. Upon entry, be greeted by the two-story foyer, setting the stage for the exquisite features that lie ahead. The main level boasts 9-foot ceilings and luxurious LPV flooring that effortlessly extends throughout, creating a sense of seamless continuity. Entertain guests in style with a formal front room and a separate dining area, perfect for hosting memorable gatherings. The heart of the home unveils an open floor plan, seamlessly connecting the kitchen, dining space, and family room with a cozy fireplace. The kitchen offers ample cabinet space with quartz countertops and a pantry. Convenience meets functionality with a separate laundry room located just steps away from the entry of the 3-car garage, simplifying daily tasks. Ascend to the upper level to discover four spacious bedrooms, each offering a tranquil retreat for relaxation and rejuvenation. The primary suite indulges the senses with a lavish soaker tub, tiled shower, and an expansive walk-in closet, ensuring a haven of comfort and luxury. Descend to the finished basement, where productivity meets leisure. An office space provides the ideal environment for work or study, while a spacious living area, complete with a pool table (to remain), offers endless possibilities for entertainment. A half bath adds convenience, while ample storage space in the unfinished area caters to organizational needs. Step outside to the backyard, where outdoor living is embraced with a patio and irrigation system. Updates abound, including a 50-gallon water heater in 2023, an irrigation system in 2004, and LPV flooring in 2022. All appliances, including the washer and dryer, remain with the home for added convenience.
Zillow last checked: 8 hours ago
Listing updated: August 05, 2024 at 05:30am
Listing courtesy of:
Leah Bond 309-310-5417,
Coldwell Banker Real Estate Group
Bought with:
Emily Buhrow
Keller Williams Revolution
Source: MRED as distributed by MLS GRID,MLS#: 11977313
Facts & features
Interior
Bedrooms & bathrooms
- Bedrooms: 4
- Bathrooms: 4
- Full bathrooms: 2
- 1/2 bathrooms: 2
Primary bedroom
- Features: Flooring (Carpet), Bathroom (Full)
- Level: Second
- Area: 240 Square Feet
- Dimensions: 16X15
Bedroom 2
- Features: Flooring (Carpet)
- Level: Second
- Area: 143 Square Feet
- Dimensions: 13X11
Bedroom 3
- Features: Flooring (Carpet)
- Level: Second
- Area: 144 Square Feet
- Dimensions: 12X12
Bedroom 4
- Features: Flooring (Carpet)
- Level: Second
- Area: 132 Square Feet
- Dimensions: 11X12
Bonus room
- Features: Flooring (Carpet)
- Level: Basement
- Area: 121 Square Feet
- Dimensions: 11X11
Dining room
- Features: Flooring (Vinyl)
- Level: Main
- Area: 143 Square Feet
- Dimensions: 11X13
Family room
- Features: Flooring (Vinyl)
- Level: Main
- Area: 272 Square Feet
- Dimensions: 16X17
Other
- Features: Flooring (Carpet)
- Level: Basement
- Area: 522 Square Feet
- Dimensions: 18X29
Kitchen
- Features: Kitchen (Island, Pantry-Closet), Flooring (Vinyl)
- Level: Main
- Area: 234 Square Feet
- Dimensions: 13X18
Laundry
- Features: Flooring (Vinyl)
- Level: Main
- Area: 63 Square Feet
- Dimensions: 7X9
Living room
- Features: Flooring (Vinyl)
- Level: Main
- Area: 144 Square Feet
- Dimensions: 12X12
Office
- Features: Flooring (Carpet)
- Level: Basement
- Area: 130 Square Feet
- Dimensions: 13X10
Heating
- Natural Gas
Cooling
- Central Air
Appliances
- Included: Range, Microwave, Dishwasher, Refrigerator, Washer, Dryer
- Laundry: Main Level, Sink
Features
- Walk-In Closet(s), High Ceilings, Dining Combo, Separate Dining Room, Pantry
- Basement: Partially Finished,Full
- Number of fireplaces: 1
- Fireplace features: Gas Log, Family Room
Interior area
- Total structure area: 3,849
- Total interior livable area: 3,849 sqft
- Finished area below ground: 939
Property
Parking
- Total spaces: 3
- Parking features: Garage Door Opener, On Site, Garage Owned, Attached, Garage
- Attached garage spaces: 3
- Has uncovered spaces: Yes
Accessibility
- Accessibility features: No Disability Access
Features
- Stories: 2
- Patio & porch: Patio
Lot
- Size: 10,560 sqft
- Dimensions: 88X120
Details
- Parcel number: 1530252012
- Special conditions: None
Construction
Type & style
- Home type: SingleFamily
- Architectural style: Traditional
- Property subtype: Single Family Residence
Materials
- Vinyl Siding, Brick
Condition
- New construction: No
- Year built: 2002
Utilities & green energy
- Sewer: Public Sewer
- Water: Public
Community & neighborhood
Community
- Community features: Park
Location
- Region: Bloomington
- Subdivision: Eagle Crest East
Other
Other facts
- Listing terms: FHA
- Ownership: Fee Simple
Price history
| Date | Event | Price |
|---|---|---|
| 8/2/2024 | Sold | $370,000$96/sqft |
Source: | ||
| 6/4/2024 | Pending sale | $370,000$96/sqft |
Source: | ||
| 6/2/2024 | Contingent | $370,000$96/sqft |
Source: | ||
| 5/29/2024 | Listed for sale | $370,000+45.6%$96/sqft |
Source: | ||
| 7/28/2003 | Sold | $254,080$66/sqft |
Source: Agent Provided | ||
Public tax history
| Year | Property taxes | Tax assessment |
|---|---|---|
| 2023 | $8,403 +7.2% | $105,175 +11% |
| 2022 | $7,842 +8.6% | $94,749 +9.2% |
| 2021 | $7,218 | $86,737 |
Find assessor info on the county website
Neighborhood: 61704
Nearby schools
GreatSchools rating
- 6/10Benjamin Elementary SchoolGrades: K-5Distance: 4.3 mi
- 7/10Evans Junior High SchoolGrades: 6-8Distance: 5.4 mi
- 8/10Normal Community High SchoolGrades: 9-12Distance: 1.5 mi
Schools provided by the listing agent
- Elementary: Benjamin Elementary
- Middle: Evans Jr High
- High: Normal Community High School
- District: 5
Source: MRED as distributed by MLS GRID. This data may not be complete. We recommend contacting the local school district to confirm school assignments for this home.

Get pre-qualified for a loan
At Zillow Home Loans, we can pre-qualify you in as little as 5 minutes with no impact to your credit score.An equal housing lender. NMLS #10287.

