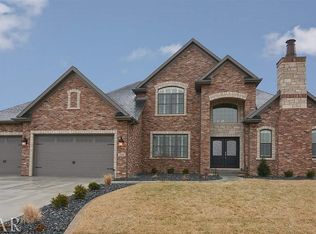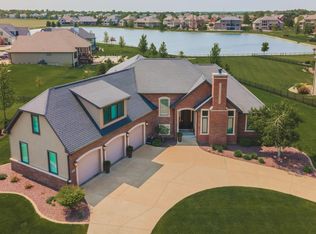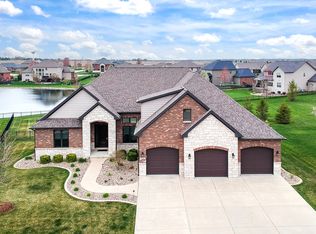Closed
$850,000
3605 Como Ct, Normal, IL 61761
5beds
3,518sqft
Single Family Residence
Built in 2016
0.65 Acres Lot
$880,200 Zestimate®
$242/sqft
$3,261 Estimated rent
Home value
$880,200
$810,000 - $959,000
$3,261/mo
Zestimate® history
Loading...
Owner options
Explore your selling options
What's special
Welcome to Trails at Sunset!!! Custom built Trunk Bay Home. Stunning. This home uniquely features 2 primary suites on the first floor. Whether you have parent(s), in-laws or host guests...this house is designed to accommodate! Grand entrance with 18 ft ceiling heights that flow into the open concept family room with stone surround and gas fireplace. Lovely kitchen with gorgeous stained cabinets, built-in appliances, new farmhouse style sink (2025), range hood, granite countertops and a huge built-in, walk-in pantry. The large eat-in area has great views overlooking the deep, lake-view lot. The laundry/ drop zone with utility sink is expansive and offers lots of storage options, lockers, and shelving. Spacious first floor office with french doors. All fans/lighting updated throughout! (2024).On the second floor find 3 additional bedrooms- one with an on-suite bathroom and another full bathroom with double vanity. Loft area could easily accommodate an office, play area, gaming or reading nook- the options are endless! Large full unfinished basement is ready for you to finish. Egress windows in place with nice natural lighting and plumbing for a full bathroom. New water heater (2024). Take in the expansive backyard views of the pond from your covered patio- with new rail and stairs ($7,000 updated 2024) that features a built-in kitchen with a gas grill and smoker. Irrigation system. This home is sure to impress!!!! Don't miss it!
Zillow last checked: 8 hours ago
Listing updated: June 21, 2025 at 01:29am
Listing courtesy of:
April Bauchmoyer 309-340-1000,
RE/MAX Rising
Bought with:
Daniel Carcasson
RE/MAX Rising
Source: MRED as distributed by MLS GRID,MLS#: 12336199
Facts & features
Interior
Bedrooms & bathrooms
- Bedrooms: 5
- Bathrooms: 5
- Full bathrooms: 4
- 1/2 bathrooms: 1
Primary bedroom
- Features: Flooring (Carpet), Bathroom (Full, Double Sink, Tub & Separate Shwr)
- Level: Main
- Area: 252 Square Feet
- Dimensions: 14X18
Bedroom 2
- Features: Flooring (Carpet)
- Level: Main
- Area: 225 Square Feet
- Dimensions: 15X15
Bedroom 3
- Features: Flooring (Carpet)
- Level: Second
- Area: 320 Square Feet
- Dimensions: 16X20
Bedroom 4
- Features: Flooring (Carpet)
- Level: Second
- Area: 156 Square Feet
- Dimensions: 12X13
Bedroom 5
- Features: Flooring (Carpet)
- Level: Second
- Area: 168 Square Feet
- Dimensions: 12X14
Dining room
- Features: Flooring (Hardwood)
- Level: Main
- Area: 156 Square Feet
- Dimensions: 12X13
Kitchen
- Features: Flooring (Hardwood)
- Level: Main
- Area: 266 Square Feet
- Dimensions: 19X14
Laundry
- Features: Flooring (Ceramic Tile)
- Level: Main
- Area: 88 Square Feet
- Dimensions: 8X11
Living room
- Features: Flooring (Hardwood)
- Level: Main
- Area: 323 Square Feet
- Dimensions: 19X17
Office
- Features: Flooring (Carpet)
- Level: Main
- Area: 182 Square Feet
- Dimensions: 13X14
Heating
- Natural Gas, Forced Air
Cooling
- Central Air
Appliances
- Included: Range, Microwave, Dishwasher, Refrigerator, Washer, Dryer, Range Hood, Water Softener Owned
- Laundry: Main Level, Gas Dryer Hookup, Electric Dryer Hookup, Sink
Features
- Cathedral Ceiling(s), 1st Floor Bedroom, In-Law Floorplan, 1st Floor Full Bath, Built-in Features, Walk-In Closet(s), Open Floorplan, Dining Combo, Pantry
- Windows: Drapes
- Basement: Unfinished,Full
- Attic: Unfinished
- Number of fireplaces: 1
- Fireplace features: Gas Log, Living Room
Interior area
- Total structure area: 5,747
- Total interior livable area: 3,518 sqft
Property
Parking
- Total spaces: 3
- Parking features: Concrete, Garage Door Opener, On Site, Garage Owned, Attached, Garage
- Attached garage spaces: 3
- Has uncovered spaces: Yes
Accessibility
- Accessibility features: No Disability Access
Features
- Stories: 1
- Patio & porch: Deck, Patio, Porch
- Exterior features: Outdoor Grill
- Fencing: Fenced
- Has view: Yes
- View description: Water, Back of Property
- Water view: Water,Back of Property
- Waterfront features: Waterfront
Lot
- Size: 0.65 Acres
- Dimensions: 102 X 324
Details
- Parcel number: 1519302005
- Special conditions: None
Construction
Type & style
- Home type: SingleFamily
- Architectural style: Traditional
- Property subtype: Single Family Residence
Materials
- Brick, Stone
- Foundation: Concrete Perimeter
- Roof: Asphalt
Condition
- New construction: No
- Year built: 2016
Utilities & green energy
- Sewer: Public Sewer
- Water: Public
Community & neighborhood
Location
- Region: Normal
- Subdivision: Trails On Sunset Lake
HOA & financial
HOA
- Has HOA: Yes
- HOA fee: $400 annually
- Services included: Other
Other
Other facts
- Listing terms: Cash
- Ownership: Fee Simple w/ HO Assn.
Price history
| Date | Event | Price |
|---|---|---|
| 6/13/2025 | Sold | $850,000$242/sqft |
Source: | ||
| 5/10/2025 | Contingent | $850,000$242/sqft |
Source: | ||
| 5/7/2025 | Listed for sale | $850,000+7.6%$242/sqft |
Source: | ||
| 6/12/2024 | Sold | $790,000-1.2%$225/sqft |
Source: | ||
| 5/5/2024 | Pending sale | $799,900$227/sqft |
Source: | ||
Public tax history
| Year | Property taxes | Tax assessment |
|---|---|---|
| 2024 | $24,301 +6.8% | $307,754 +12.1% |
| 2023 | $22,762 +6.1% | $274,511 +11% |
| 2022 | $21,460 +5.4% | $247,330 +7.8% |
Find assessor info on the county website
Neighborhood: 61761
Nearby schools
GreatSchools rating
- 9/10Grove Elementary SchoolGrades: K-5Distance: 0.4 mi
- 5/10Chiddix Jr High SchoolGrades: 6-8Distance: 3.2 mi
- 8/10Normal Community High SchoolGrades: 9-12Distance: 0.8 mi
Schools provided by the listing agent
- Elementary: Grove Elementary
- Middle: Chiddix Jr High
- High: Normal Community High School
- District: 5
Source: MRED as distributed by MLS GRID. This data may not be complete. We recommend contacting the local school district to confirm school assignments for this home.

Get pre-qualified for a loan
At Zillow Home Loans, we can pre-qualify you in as little as 5 minutes with no impact to your credit score.An equal housing lender. NMLS #10287.


