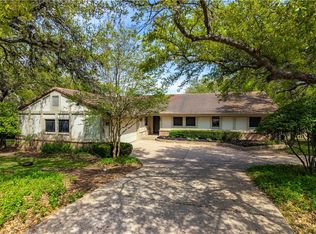Spacious one story home in the highly sought after Lake Pointe neighborhood! Be in the closest LTISD neighborhood to downtown and avoid the daily traffic on 71 and 620! Enjoy polished wood flooring everywhere except in 3 carpeted bedrooms, plantation shutters & wooden blinds, ceiling fans, fireplace, freshly painted kitchen and Master bathroom. Enormous kitchen with island and breakfast area, separate dining area. Large master bedroom and bathroom offers a jacuzzi tub and huge walk-in closet. Refrigerator, Washer and Dryer included. The backyard is ideal for entertaining with large covered patio, outdoor fan, mature trees providing shade and privacy and private entrances to the outdoor space from both the master bedroom, dining and main living space. Keyless entry and security system installed. Wonderful community with exemplary Lake Pointe Elementary & highly acclaimed Lake Travis Schools. Walking distance to community pool, trails, greenbelt, tennis court, shopping at the Galleria, and much more!
House for rent
$3,500/mo
3605 Bayton Dr, Austin, TX 78738
4beds
2,463sqft
Price may not include required fees and charges.
Singlefamily
Available Thu Jul 3 2025
Dogs OK
Central air
In unit laundry
2 Attached garage spaces parking
Central, fireplace
What's special
Spacious one story homeLarge covered patioPolished wood flooringOutdoor fanCeiling fansLarge master bedroomSeparate dining area
- 7 days
- on Zillow |
- -- |
- -- |
Travel times
Prepare for your first home with confidence
Consider a first-time homebuyer savings account designed to grow your down payment with up to a 6% match & 4.15% APY.
Facts & features
Interior
Bedrooms & bathrooms
- Bedrooms: 4
- Bathrooms: 2
- Full bathrooms: 2
Heating
- Central, Fireplace
Cooling
- Central Air
Appliances
- Included: Dishwasher, Disposal, Dryer, Microwave, Range, Refrigerator, Washer
- Laundry: In Unit, Laundry Room
Features
- Breakfast Bar, Primary Bedroom on Main, Vaulted Ceiling(s), Walk In Closet
- Flooring: Carpet, Wood
- Has fireplace: Yes
Interior area
- Total interior livable area: 2,463 sqft
Property
Parking
- Total spaces: 2
- Parking features: Attached, Covered
- Has attached garage: Yes
- Details: Contact manager
Features
- Stories: 1
- Exterior features: Contact manager
Details
- Parcel number: 422708
Construction
Type & style
- Home type: SingleFamily
- Property subtype: SingleFamily
Materials
- Roof: Composition
Condition
- Year built: 1999
Community & HOA
Community
- Features: Clubhouse, Playground
Location
- Region: Austin
Financial & listing details
- Lease term: 12 Months
Price history
| Date | Event | Price |
|---|---|---|
| 6/18/2025 | Listed for rent | $3,500+1.4%$1/sqft |
Source: Unlock MLS #5798042 | ||
| 6/16/2022 | Listing removed | -- |
Source: Zillow Rental Network Premium | ||
| 6/15/2022 | Listed for rent | $3,450+6.2%$1/sqft |
Source: Zillow Rental Network Premium | ||
| 1/18/2022 | Listing removed | -- |
Source: Zillow Rental Network Premium | ||
| 1/3/2022 | Listed for rent | $3,250$1/sqft |
Source: Zillow Rental Network Premium | ||
![[object Object]](https://photos.zillowstatic.com/fp/7bdf0f1947299f25f87768ed5288a479-p_i.jpg)
