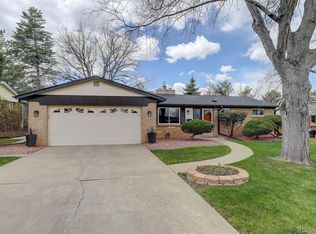Nice Ranch Style home near Lutheran Hospital*3 bedrooms*2 baths* Formal dining room*Family room w/fireplace*Enclosed Sunroom*Large yard w/Waterfall*Attached 2 car garage*Newer Window Coverings*Enclosed Sun room not included in square feet**Property shows great*Seller is including Buyer Warranty*Wood Floors*New Roof & Gutters*
This property is off market, which means it's not currently listed for sale or rent on Zillow. This may be different from what's available on other websites or public sources.
