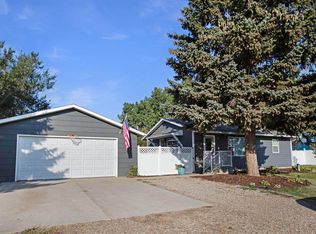Welcome Home! If outdoor & garage space is what your looking for, this home may be what you need! Sitting a large corner lot with several beautiful & majestic mature trees, this home has a deck large enough for all your friends! You wont run out of space for those toys and vehicles with the 2 garages,! One garage is heated as well! Main floor features large open kitchen with gas stove, dining space, spacious full bathroom plus a family room (or use as a bedroom) and a separate den or office with its own private access to the back yard & private deck. Upstairs features 2 additional bedrooms. The lower level has a large living space or game room, bathroom, & 2 potential bedrooms (1 no window & 1 non egress window). There is plenty of storage space throughout as well! Home has city water plus well water that you can switch for watering outside.
This property is off market, which means it's not currently listed for sale or rent on Zillow. This may be different from what's available on other websites or public sources.

