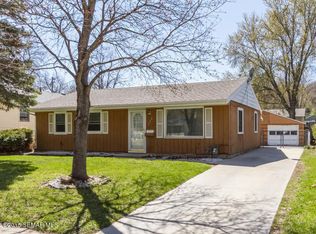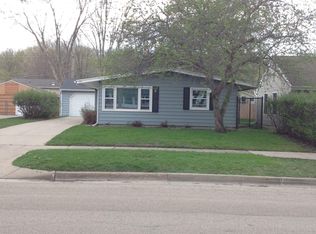Closed
$273,000
3605 1st St NW, Rochester, MN 55901
3beds
2,600sqft
Single Family Residence
Built in 1961
7,840.8 Square Feet Lot
$338,200 Zestimate®
$105/sqft
$1,976 Estimated rent
Home value
$338,200
$318,000 - $358,000
$1,976/mo
Zestimate® history
Loading...
Owner options
Explore your selling options
What's special
This Ranch Style home has over 1500 finished square feet of single level living space! It's a 3 Bed/2 Bath layout with a partially open concept kitchen that features granite countertops and handcrafted cabinets. Moreover, connected to this space is a large informal dining area with a bay window letting in plenty of natural light. This room flows into a sunroom with vaulted ceilings and a cozy gas fireplace for those chilly mornings and winter evenings. Outside the sunroom you will find a well-maintained wrap-around deck. In addition, the lower level has been newly remodeled to include a large freshly painted and carpeted family room. It also features a billiards room and a 3/4 bathroom.
The location of this gem couldn't be better. Located in the Country Club Manor neighborhood on the west side, this home is conveniently located near a golf course, Cascade Lake, bike trails, shopping, and St. Mary's Hospital.
Zillow last checked: 8 hours ago
Listing updated: May 06, 2025 at 08:11am
Listed by:
Justin Frasz 952-923-4684,
Keller Williams Premier Realty
Bought with:
Todd Renard
Dwell Realty Group LLC
Source: NorthstarMLS as distributed by MLS GRID,MLS#: 6439321
Facts & features
Interior
Bedrooms & bathrooms
- Bedrooms: 3
- Bathrooms: 2
- Full bathrooms: 1
- 3/4 bathrooms: 1
Bedroom 1
- Level: Main
- Area: 132 Square Feet
- Dimensions: 12x11
Bedroom 2
- Level: Main
- Area: 121.5 Square Feet
- Dimensions: 13.5x9
Bedroom 3
- Level: Main
- Area: 126 Square Feet
- Dimensions: 14x9
Bathroom
- Level: Main
Bathroom
- Level: Basement
- Area: 126 Square Feet
- Dimensions: 9x14
Other
- Level: Basement
- Area: 240 Square Feet
- Dimensions: 16x15
Dining room
- Level: Main
- Area: 127.5 Square Feet
- Dimensions: 8.5x15
Family room
- Level: Basement
- Area: 286 Square Feet
- Dimensions: 22x13
Kitchen
- Level: Main
- Area: 187.5 Square Feet
- Dimensions: 15x12.5
Laundry
- Level: Main
- Area: 121.5 Square Feet
- Dimensions: 13.5x9
Living room
- Level: Main
- Area: 155 Square Feet
- Dimensions: 15.5x10
Utility room
- Level: Basement
- Area: 377 Square Feet
- Dimensions: 13x29
Heating
- Forced Air
Cooling
- Central Air
Appliances
- Included: Cooktop, Dishwasher, Disposal, Dryer, Microwave, Refrigerator, Wall Oven, Water Softener Owned
Features
- Basement: Block,Drain Tiled,Finished,Storage Space,Sump Pump
- Number of fireplaces: 1
Interior area
- Total structure area: 2,600
- Total interior livable area: 2,600 sqft
- Finished area above ground: 1,536
- Finished area below ground: 848
Property
Parking
- Total spaces: 1
- Parking features: Attached, Concrete
- Attached garage spaces: 1
- Details: Garage Dimensions (26x14), Garage Door Height (6)
Accessibility
- Accessibility features: None
Features
- Levels: One
- Stories: 1
- Patio & porch: Deck, Wrap Around
Lot
- Size: 7,840 sqft
- Dimensions: 66 x 116
- Features: Near Public Transit, Corner Lot, Wooded
Details
- Foundation area: 1064
- Parcel number: 743333004426
- Zoning description: Residential-Single Family
Construction
Type & style
- Home type: SingleFamily
- Property subtype: Single Family Residence
Materials
- Vinyl Siding, Block
- Roof: Age Over 8 Years
Condition
- Age of Property: 64
- New construction: No
- Year built: 1961
Utilities & green energy
- Electric: Power Company: Rochester Public Utilities
- Gas: Electric, Natural Gas
- Sewer: City Sewer/Connected
- Water: City Water/Connected
Community & neighborhood
Location
- Region: Rochester
- Subdivision: Country Club Manor 5th Sub-Torrens
HOA & financial
HOA
- Has HOA: No
Price history
| Date | Event | Price |
|---|---|---|
| 1/29/2024 | Sold | $273,000-2.2%$105/sqft |
Source: | ||
| 1/8/2024 | Pending sale | $279,000$107/sqft |
Source: | ||
| 11/20/2023 | Price change | $279,000-3.8%$107/sqft |
Source: | ||
| 10/24/2023 | Price change | $290,000-3.3%$112/sqft |
Source: | ||
| 9/27/2023 | Listed for sale | $300,000$115/sqft |
Source: | ||
Public tax history
| Year | Property taxes | Tax assessment |
|---|---|---|
| 2025 | $4,000 +14.4% | $309,100 +9.4% |
| 2024 | $3,496 | $282,500 |
| 2023 | -- | -- |
Find assessor info on the county website
Neighborhood: Manor Park
Nearby schools
GreatSchools rating
- 6/10Bishop Elementary SchoolGrades: PK-5Distance: 0.5 mi
- 5/10John Marshall Senior High SchoolGrades: 8-12Distance: 1.9 mi
- 5/10John Adams Middle SchoolGrades: 6-8Distance: 2.9 mi
Schools provided by the listing agent
- Elementary: Harriet Bishop
- Middle: John Adams
- High: John Marshall
Source: NorthstarMLS as distributed by MLS GRID. This data may not be complete. We recommend contacting the local school district to confirm school assignments for this home.
Get a cash offer in 3 minutes
Find out how much your home could sell for in as little as 3 minutes with a no-obligation cash offer.
Estimated market value$338,200
Get a cash offer in 3 minutes
Find out how much your home could sell for in as little as 3 minutes with a no-obligation cash offer.
Estimated market value
$338,200

