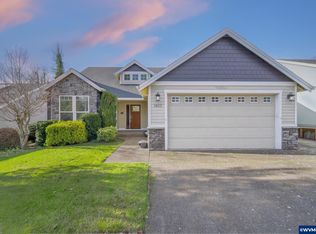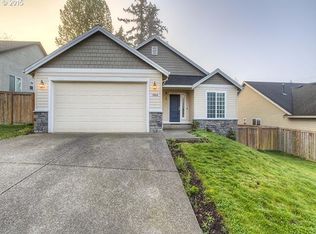Rare single level living with no back yard neighbor! Enjoy morning coffee on the spacious deck overlooking greenspace, because sometimes, the best neighbors are trees. With an open floor plan and vaulted ceilings, this home lives light and bright, with lots of storage. S/S appliances, gas range, and large island with eating bar are ready for all of your people to gather for the holidays. If they're not your favorite people, you can hide in the 10x8 TuffShed! Raised beds for the gardener too!
This property is off market, which means it's not currently listed for sale or rent on Zillow. This may be different from what's available on other websites or public sources.

