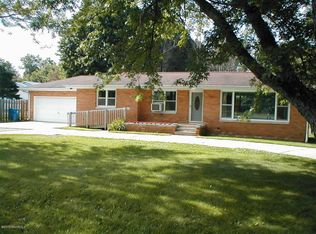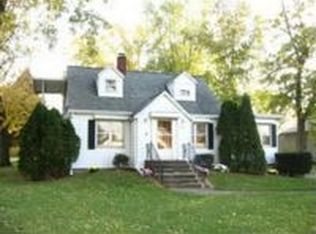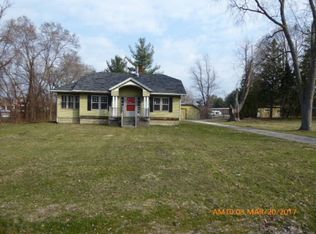Sold
$348,000
3604 W Shawnee Rd, Bridgman, MI 49106
3beds
1,740sqft
Single Family Residence
Built in 1955
0.85 Acres Lot
$359,000 Zestimate®
$200/sqft
$1,996 Estimated rent
Home value
$359,000
Estimated sales range
Not available
$1,996/mo
Zestimate® history
Loading...
Owner options
Explore your selling options
What's special
BEAUTIFULLY REFRESHED-PROFESSIONALLY PAINTED-NEW FLOORING THRU-OUT--ALL NEW APPLIANCES-BRIGHT SUNNY HOME-BUILT WITH EXTRA WIDE HALL AND DOORWAYS WILL ACCOMODATE A WHEELCHAIR--BASEMENT HAS ALL BEEN WATERPROOFED WITH 2 SUMPS--LARGE BEDROOMS-SO MANY BELLS AND WHISTLES HERE--CIRCLE DRIVEWAY ADDS CLASS TO THE HOUSE-ALMOST AN ACRE AND THE MOST DELIGHTFUL ENCLOSED GARDEN AREA-CLOSE TO WEKO BEACH AND THE DOWNTOWN STRIP OF BRIDGMAN
Zillow last checked: 8 hours ago
Listing updated: August 15, 2025 at 05:21am
Listed by:
Mary Kay Sverid 269-921-8108,
Coldwell Banker Realty
Bought with:
Doug Trowbridge, 6501450453
Real Broker LLC
Source: MichRIC,MLS#: 25012414
Facts & features
Interior
Bedrooms & bathrooms
- Bedrooms: 3
- Bathrooms: 2
- Full bathrooms: 2
- Main level bedrooms: 3
Primary bedroom
- Description: WHEELCHAIR DOORWAY
- Level: Main
- Area: 154
- Dimensions: 14.00 x 11.00
Bedroom 2
- Level: Main
- Area: 156
- Dimensions: 12.00 x 13.00
Bedroom 3
- Level: Main
- Area: 144
- Dimensions: 12.00 x 12.00
Primary bathroom
- Description: WHEELCHAIR DOORWAY
- Level: Main
- Area: 98
- Dimensions: 14.00 x 7.00
Bathroom 2
- Description: BATH LAUNDRY COMBO
- Level: Main
- Area: 91
- Dimensions: 13.00 x 7.00
Dining room
- Description: STUNNING DARK PLANK FLOORING THRUOUT
- Level: Main
- Area: 192
- Dimensions: 16.00 x 12.00
Kitchen
- Description: ALL NEW APPLIANCES PAINTED CABINETS WITH NEW HARDWEAR AND BUTCHERBLOCK COUNTERTOPS
- Level: Main
- Area: 150
- Dimensions: 15.00 x 10.00
Living room
- Level: Main
- Area: 252
- Dimensions: 14.00 x 18.00
Heating
- Radiant
Appliances
- Included: Dishwasher, Range, Refrigerator
- Laundry: Gas Dryer Hookup, In Bathroom, Main Level, Washer Hookup
Features
- Flooring: Engineered Hardwood, Tile
- Windows: Replacement
- Basement: Full
- Has fireplace: No
Interior area
- Total structure area: 1,740
- Total interior livable area: 1,740 sqft
- Finished area below ground: 0
Property
Parking
- Total spaces: 2
- Parking features: Garage Faces Front, Garage Door Opener, Attached
- Garage spaces: 2
Accessibility
- Accessibility features: 42 in or + Hallway, Accessible Mn Flr Full Bath
Features
- Stories: 1
- Exterior features: Other
Lot
- Size: 0.85 Acres
- Dimensions: 123 x 341
- Features: Level
Details
- Parcel number: 111100200016045
- Zoning description: SF
Construction
Type & style
- Home type: SingleFamily
- Architectural style: Ranch
- Property subtype: Single Family Residence
Materials
- Brick
- Roof: Composition
Condition
- New construction: No
- Year built: 1955
Utilities & green energy
- Sewer: Public Sewer
- Water: Public
- Utilities for property: Natural Gas Connected, Cable Connected
Community & neighborhood
Location
- Region: Bridgman
Other
Other facts
- Listing terms: Cash,VA Loan,Conventional
Price history
| Date | Event | Price |
|---|---|---|
| 6/23/2025 | Sold | $348,000$200/sqft |
Source: | ||
| 5/18/2025 | Pending sale | $348,000$200/sqft |
Source: | ||
| 4/11/2025 | Price change | $348,000-9.6%$200/sqft |
Source: | ||
| 3/29/2025 | Listed for sale | $385,000$221/sqft |
Source: | ||
Public tax history
Tax history is unavailable.
Neighborhood: 49106
Nearby schools
GreatSchools rating
- 9/10Bridgman Elementary SchoolGrades: PK-4Distance: 0.4 mi
- 6/10F.C. Reed Middle SchoolGrades: 5-8Distance: 0.9 mi
- 8/10Bridgman High SchoolGrades: 9-12Distance: 0.3 mi

Get pre-qualified for a loan
At Zillow Home Loans, we can pre-qualify you in as little as 5 minutes with no impact to your credit score.An equal housing lender. NMLS #10287.


