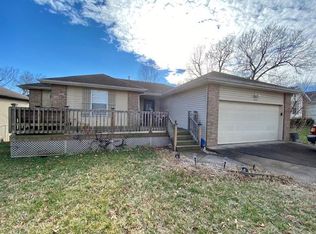Closed
Price Unknown
3604 W Madison Street, Springfield, MO 65802
5beds
2,982sqft
Single Family Residence
Built in 1993
8,276.4 Square Feet Lot
$299,800 Zestimate®
$--/sqft
$2,113 Estimated rent
Home value
$299,800
$273,000 - $330,000
$2,113/mo
Zestimate® history
Loading...
Owner options
Explore your selling options
What's special
Welcome to your new home! This wonderful house has 5 big bedrooms and 3 bathrooms, so there's plenty of space for everyone. You'll love the 2-car garage that keeps your cars safe and a basement that adds even more room for fun and activities.There are 2 cozy living areas where you can relax or hang out with friends and family. The basement even has a wet bar, perfect for making drinks when you have guests over. Plus, the refrigerator, washer, and dryer will stay with the house, so you won't have to buy them!Step outside to the large back deck, where you can enjoy sunny days and have barbecues with family and friends. There's also a storage shed for your tools and toys, and a privacy fence that makes your backyard a nice, quiet place to enjoy. This home is in the Willard school district, which is great for kids.It's also in a growing area, so you'll be close to new stores and fun things to do. Don't miss the chance to make this lovely house your home!
Zillow last checked: 8 hours ago
Listing updated: June 02, 2025 at 11:19am
Listed by:
Langston Group 417-879-7979,
Murney Associates - Primrose
Bought with:
Samuel Wohlenhaus, 2022048233
Alpha Realty MO, LLC
Source: SOMOMLS,MLS#: 60291635
Facts & features
Interior
Bedrooms & bathrooms
- Bedrooms: 5
- Bathrooms: 3
- Full bathrooms: 3
Heating
- Forced Air, Natural Gas
Cooling
- Attic Fan, Ceiling Fan(s), Central Air
Appliances
- Included: Disposal, Free-Standing Electric Oven, Microwave, Refrigerator
- Laundry: In Basement, Laundry Room, W/D Hookup
Features
- Wet Bar, Crown Molding, Tray Ceiling(s), Walk-In Closet(s)
- Flooring: Carpet, Tile, Laminate
- Windows: Double Pane Windows
- Basement: Finished,Full
- Attic: Pull Down Stairs
- Has fireplace: No
Interior area
- Total structure area: 2,982
- Total interior livable area: 2,982 sqft
- Finished area above ground: 1,553
- Finished area below ground: 1,429
Property
Parking
- Total spaces: 2
- Parking features: Garage Faces Front
- Attached garage spaces: 2
Features
- Levels: One
- Stories: 1
- Patio & porch: Deck, Front Porch
- Exterior features: Rain Gutters
- Fencing: Privacy
Lot
- Size: 8,276 sqft
Details
- Additional structures: Shed(s)
- Parcel number: 1320401130
Construction
Type & style
- Home type: SingleFamily
- Property subtype: Single Family Residence
Materials
- Vinyl Siding
- Foundation: Brick/Mortar, Poured Concrete
- Roof: Composition
Condition
- Year built: 1993
Utilities & green energy
- Sewer: Public Sewer
- Water: Public
Community & neighborhood
Location
- Region: Springfield
- Subdivision: Westgate
Other
Other facts
- Listing terms: Cash,USDA/RD,FHA,Conventional
- Road surface type: Asphalt
Price history
| Date | Event | Price |
|---|---|---|
| 5/30/2025 | Sold | -- |
Source: | ||
| 5/5/2025 | Pending sale | $305,000$102/sqft |
Source: | ||
| 4/21/2025 | Price change | $305,000-1.6%$102/sqft |
Source: | ||
| 4/11/2025 | Listed for sale | $310,000+59.9%$104/sqft |
Source: | ||
| 3/13/2020 | Sold | -- |
Source: Agent Provided Report a problem | ||
Public tax history
| Year | Property taxes | Tax assessment |
|---|---|---|
| 2025 | $2,226 +9.9% | $41,170 +11.9% |
| 2024 | $2,025 +0.4% | $36,780 |
| 2023 | $2,017 +9.2% | $36,780 +9.8% |
Find assessor info on the county website
Neighborhood: Westside
Nearby schools
GreatSchools rating
- 5/10Willard South Elementary SchoolGrades: PK-4Distance: 2.1 mi
- 8/10Willard Middle SchoolGrades: 7-8Distance: 8.2 mi
- 9/10Willard High SchoolGrades: 9-12Distance: 7.8 mi
Schools provided by the listing agent
- Elementary: WD South
- Middle: Willard
- High: Willard
Source: SOMOMLS. This data may not be complete. We recommend contacting the local school district to confirm school assignments for this home.
Sell with ease on Zillow
Get a Zillow Showcase℠ listing at no additional cost and you could sell for —faster.
$299,800
2% more+$5,996
With Zillow Showcase(estimated)$305,796
