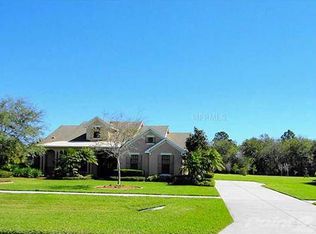Absolutely stunning! Former model home on over an acre with spectacular views of pond and preserve. Great curb appeal with paved walkway to front entrance and stone accents. From the moment you walk thru the double glass 8ft doors, you will be impressed by the elegance of this home. Wood floors throughout the living area, crown molding, plantation shutters, tray ceilings - the list goes on and on. Gourmet kitchen newly remodeled with top of the line appliances Slate color Stainless, quartz countertops, under and upper cabinet lighting opening to breakfast nook and family room to the breathtaking view of the paved heated pool/spa and immense backyard pond/preserve. There is a fenced area for your four legged friends. Outside shower in the lanai area. Master quarters include office/den, huge suite with bay window/ sitting area, door to pool/lanai, ensuite two walk in closets, master bath with dual vanities, garden tub and separate shower stall. A complete in law suite with bedroom, bathroom and a bonus room/sitting area with slider door for complete privacy. Side load 3 car garage. NO CDD fees, low HOA, new high school 2019-2020. The Twin Rivers Community is set on the Manatee River, with community boat ramp, picnic area, fishing dock, a soccer field, playgrounds, basketball & volleyball field, acres of nature preserve and wildlife. Close to Tampa, St-Pete, Sarasota, Lakewood Ranch, dining, entertainment, shopping. One year warranty with AHS.
This property is off market, which means it's not currently listed for sale or rent on Zillow. This may be different from what's available on other websites or public sources.
