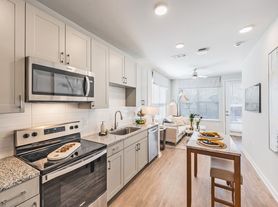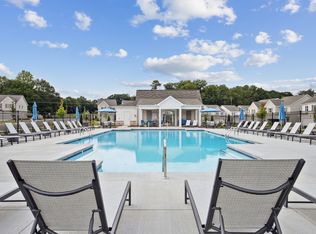A charming and spacious home perfect for comfort, convenience, and modern living! This 3-bedroom, 2.5-bath, 1,852 sqft property offers an inviting atmosphere with plenty of room to relax, entertain, and enjoy the lifestyle you deserve.
Step inside to discover a thoughtfully designed layout with bright living spaces, generous bedrooms, and well-appointed bathrooms. Whether you're hosting friends or winding down after a long day, this home delivers the ideal balance of coziness and functionality.
Located in a highly desirable Powder Springs community, you'll love how close you are to shopping centers, grocery stores, popular restaurants, schools, and nearby hospitalseverything you need is just minutes away! Enjoy the convenience of nearby malls for weekend outings and plenty of local amenities to make everyday living easier.
Parking is a breeze with a garage, available starting December 1, 2025perfect for added storage, secure parking, or protecting your vehicle from the elements.
This home is a wonderful opportunity for anyone looking for comfort, convenience, and a welcoming place to call their own. Don't miss your chanceproperties like this don't stay available for long!
IMPORTANT THINGS TO KNOW
NO SMOKING (if you smoke please don't apply)
Application Fee: $45 per applicant 18 or older (Application processing time is 25 business days. Please review Keyrenter's Application Criteria prior to applying.)
Applications can't be screened until all applicants send in all required documents.
Security Deposit: Equal to one month's rent (100% refundable).
Pets: Cats and dogs under 50 lbs only. Monthly pet fee decided after pet registration + $350 pet fee. All pets & animals MUST be registered on Pet Screening.
Furniture is for staging purposes only. This is an unfurnished rental.
Contact Us
The amounts of rents, fees, and other expenses may vary. Units may or may not be available. The information contained on this page was accurate as of the date it was posted but may have changed. Nothing here is an offer or promise that the amounts stated have or will remain. Interested applicants should contact management to find the most current costs, fees, and availability of units.
House for rent
$2,600/mo
3604 Silvery Way, Powder Springs, GA 30127
3beds
1,852sqft
Price may not include required fees and charges.
Single family residence
Available now
Cats, small dogs OK
In unit laundry
What's special
Bright living spacesGenerous bedroomsWell-appointed bathrooms
- 26 days |
- -- |
- -- |
Zillow last checked: 10 hours ago
Listing updated: December 11, 2025 at 11:22am
Travel times
Facts & features
Interior
Bedrooms & bathrooms
- Bedrooms: 3
- Bathrooms: 3
- Full bathrooms: 2
- 1/2 bathrooms: 1
Appliances
- Included: Dryer, Microwave, Oven, Refrigerator, Stove, Washer
- Laundry: In Unit
Interior area
- Total interior livable area: 1,852 sqft
Property
Parking
- Details: Contact manager
Features
- Has private pool: Yes
Details
- Parcel number: 19086900520
Construction
Type & style
- Home type: SingleFamily
- Property subtype: Single Family Residence
Community & HOA
HOA
- Amenities included: Pool
Location
- Region: Powder Springs
Financial & listing details
- Lease term: Contact For Details
Price history
| Date | Event | Price |
|---|---|---|
| 11/30/2025 | Listed for rent | $2,600$1/sqft |
Source: Zillow Rentals | ||
| 11/25/2025 | Listing removed | $2,600$1/sqft |
Source: Zillow Rentals | ||
| 11/15/2025 | Listed for rent | $2,600$1/sqft |
Source: Zillow Rentals | ||
| 11/1/2025 | Listing removed | $364,500$197/sqft |
Source: | ||
| 7/31/2025 | Price change | $364,500-0.4%$197/sqft |
Source: | ||
Neighborhood: 30127
Nearby schools
GreatSchools rating
- 4/10Compton Elementary SchoolGrades: PK-5Distance: 1.4 mi
- 5/10Tapp Middle SchoolGrades: 6-8Distance: 1.3 mi
- 5/10Mceachern High SchoolGrades: 9-12Distance: 2.7 mi

