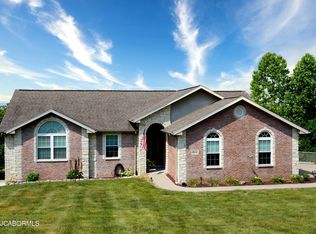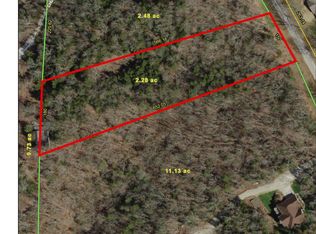Sold
Price Unknown
3604 Schott Rd, Jefferson City, MO 65101
4beds
3,940sqft
Single Family Residence
Built in 2006
11.13 Acres Lot
$631,800 Zestimate®
$--/sqft
$2,925 Estimated rent
Home value
$631,800
$594,000 - $676,000
$2,925/mo
Zestimate® history
Loading...
Owner options
Explore your selling options
What's special
Don't miss your chance to own this remarkable custom-built brick ranch on over 11 acres, complete with river access. It's time to make your dream of the perfect home a reality with the joy of owning a home that offers peace, privacy, soaring ceilings, 3-5 bedrooms pending your needs, all near amenities, schools and shopping. Discover the perfect blend of luxury and tranquility with this pristine custom-built HOME. Priced below recent appraisal for $585,000.
Zillow last checked: 8 hours ago
Listing updated: February 10, 2026 at 12:19am
Listed by:
Trickey Cotten Team 573-230-6601,
RE/MAX Jefferson City
Bought with:
Nicole Patterson, 2000159147
Keller Williams Realty
Source: JCMLS,MLS#: 10066489
Facts & features
Interior
Bedrooms & bathrooms
- Bedrooms: 4
- Bathrooms: 3
- Full bathrooms: 3
Primary bedroom
- Description: walk out to deck, huge walk in
- Level: Main
- Area: 292 Square Feet
- Dimensions: 18.25 x 16
Bedroom 2
- Level: Main
- Area: 157.04 Square Feet
- Dimensions: 13 x 12.08
Bedroom 3
- Description: huge storage area off bedroom
- Level: Lower
- Area: 183.8 Square Feet
- Dimensions: 15.75 x 11.67
Entry
- Description: Huge coat closet
- Level: Main
- Area: 106.55 Square Feet
- Dimensions: 11.42 x 9.33
Exercise room
- Description: work shop off this room
- Level: Lower
- Area: 234.38 Square Feet
- Dimensions: 15.42 x 15.2
Family room
- Description: LVP floors, wet bar, w/b stove
- Level: Lower
- Area: 1029.16 Square Feet
- Dimensions: 42.58 x 24.17
Kitchen
- Description: solid surface counters
- Level: Main
- Area: 357.21 Square Feet
- Dimensions: 24.5 x 14.58
Laundry
- Level: Main
- Area: 74.52 Square Feet
- Dimensions: 10.91 x 6.83
Living room
- Level: Main
- Area: 422.04 Square Feet
- Dimensions: 24.58 x 17.17
Office
- Level: Main
- Area: 144 Square Feet
- Dimensions: 12 x 12
Other
- Description: PANTRY
- Level: Main
- Area: 38.95 Square Feet
- Dimensions: 10.17 x 3.83
Heating
- Has Heating (Unspecified Type)
Cooling
- Central Air, Attic Fan
Appliances
- Included: Dishwasher, Disposal, Dryer, Microwave, Refrigerator, Washer
Features
- Bar, Pantry, Walk-In Closet(s), Wet Bar
- Flooring: Wood
- Basement: Walk-Out Access,Full
- Has fireplace: Yes
- Fireplace features: Wood Burning
Interior area
- Total structure area: 3,940
- Total interior livable area: 3,940 sqft
- Finished area above ground: 2,304
- Finished area below ground: 1,636
Property
Parking
- Details: Main
Features
- Waterfront features: Waterfront
Lot
- Size: 11.13 Acres
- Features: Waterfront
Details
- Parcel number: 1108270004002004
Construction
Type & style
- Home type: SingleFamily
- Architectural style: Ranch
- Property subtype: Single Family Residence
Materials
- Brick
Condition
- Year built: 2006
Details
- Builder name: Randy Stegeman
Utilities & green energy
- Sewer: Lagoon
- Water: Public
Community & neighborhood
Location
- Region: Jefferson City
Price history
| Date | Event | Price |
|---|---|---|
| 12/15/2023 | Sold | -- |
Source: | ||
| 10/25/2023 | Pending sale | $579,900$147/sqft |
Source: | ||
| 10/18/2023 | Listed for sale | $579,900$147/sqft |
Source: | ||
Public tax history
| Year | Property taxes | Tax assessment |
|---|---|---|
| 2025 | -- | $54,700 +5% |
| 2024 | $3,113 0% | $52,090 |
| 2023 | $3,114 +4.7% | $52,090 +5% |
Find assessor info on the county website
Neighborhood: 65101
Nearby schools
GreatSchools rating
- 7/10Moreau Heights Elementary SchoolGrades: K-5Distance: 3.1 mi
- 7/10Lewis And Clark Middle SchoolGrades: 6-8Distance: 2.1 mi
- 4/10Jefferson City High SchoolGrades: 9-12Distance: 3.7 mi

