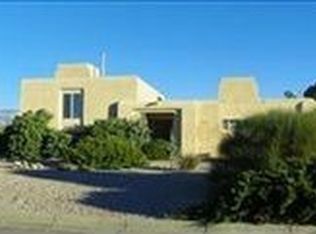Let the stacked stone gated entry welcome you into this spacious home designed with two living areas, formal dining room and an abundance of kitchen space. This great flowing floor plan places the kitchen center, opening up to the dining room, family room and covered back yard porch; giving ease to entertaining. Cascades of light flow through the courtyard windows illuminating the public and private spaces; giving and eye warming view. Family room offers a wood burning fireplace. Bedrooms offer large walk-in closets. Put the finished space to work as a darkroom, craft room, art studio, or man cave. You decide w/access to backyard, wash basin, laundry area, and half bath. Fenced back yard with covered porch and partial views of the Sandia's.
This property is off market, which means it's not currently listed for sale or rent on Zillow. This may be different from what's available on other websites or public sources.

