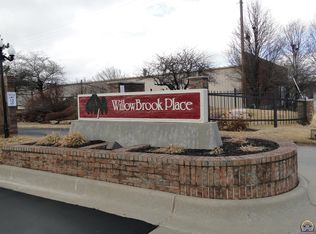Sold on 05/15/25
Price Unknown
3604 SW Willow Brook Dr, Topeka, KS 66614
3beds
1,572sqft
Single Family Residence, Residential
Built in 1999
-- sqft lot
$254,100 Zestimate®
$--/sqft
$1,864 Estimated rent
Home value
$254,100
$216,000 - $297,000
$1,864/mo
Zestimate® history
Loading...
Owner options
Explore your selling options
What's special
Beautiful 3-Bedroom Home in Sought-After Willow Brook – Quiet Cul-de-Sac Location! Welcome to your dream home nestled at the end of a peaceful cul-de-sac in the highly desirable Willow Brook neighborhood! This well-maintained 3-bedroom, 2-bath home offers comfort, space, and modern upgrades in a serene setting. Highlights Include: Spacious 2-car garage, Full unfinished daylight basement – ideal for storage, a workshop, or future living space. Brand new Pella windows throughout for energy efficiency and natural light. Freshly installed patio and sidewalk – perfect for entertaining or relaxing. Handy storage shed for tools and toys. New doors and more – thoughtful upgrades throughout. Access to scenic walking trails just steps away. Located in a quiet community, this home offers privacy, minimal traffic, and a safe place to play or unwind. Whether you're starting out, downsizing, or investing, this is a must-see opportunity in a community known for its charm and convenience. Don’t miss your chance to own in Willow Brook! Schedule your private showing today!
Zillow last checked: 8 hours ago
Listing updated: May 16, 2025 at 10:49am
Listed by:
Lesia McMillin 785-224-4348,
KW One Legacy Partners, LLC,
Tracy O'Brien 785-969-1111,
KW One Legacy Partners, LLC
Bought with:
Drew Torkelson, 00248438
Berkshire Hathaway First
Source: Sunflower AOR,MLS#: 238866
Facts & features
Interior
Bedrooms & bathrooms
- Bedrooms: 3
- Bathrooms: 2
- Full bathrooms: 2
Primary bedroom
- Level: Main
- Area: 182.25
- Dimensions: 13.5x13.5
Bedroom 2
- Level: Upper
- Area: 156
- Dimensions: 13x12
Bedroom 3
- Level: Upper
- Area: 162.5
- Dimensions: 13x12.5
Dining room
- Level: Main
- Area: 111
- Dimensions: 11.1x10
Kitchen
- Level: Main
- Area: 133.2
- Dimensions: 12x11.1
Laundry
- Level: Main
Living room
- Level: Main
- Area: 247.52
- Dimensions: 18.2x13.6
Heating
- Natural Gas, Cable
Cooling
- Central Air
Appliances
- Included: Gas Range, Dishwasher, Refrigerator, Disposal, Cable TV Available, Washer, Dryer
- Laundry: Main Level, Separate Room
Features
- Vaulted Ceiling(s), Cathedral Ceiling(s)
- Flooring: Hardwood, Ceramic Tile, Carpet
- Windows: Storm Window(s)
- Basement: Sump Pump,Concrete,Full,Unfinished,Daylight
- Has fireplace: No
Interior area
- Total structure area: 1,572
- Total interior livable area: 1,572 sqft
- Finished area above ground: 1,572
- Finished area below ground: 0
Property
Parking
- Total spaces: 2
- Parking features: Attached, Auto Garage Opener(s), Garage Door Opener
- Attached garage spaces: 2
Features
- Patio & porch: Patio, Deck, Covered
Lot
- Features: Cul-De-Sac, Sidewalk
Details
- Additional structures: Shed(s)
- Parcel number: R59532
- Special conditions: Standard,Arm's Length
Construction
Type & style
- Home type: SingleFamily
- Property subtype: Single Family Residence, Residential
Materials
- Frame
- Roof: Composition
Condition
- Year built: 1999
Utilities & green energy
- Water: Public
- Utilities for property: Cable Available
Community & neighborhood
Security
- Security features: Fire Alarm
Location
- Region: Topeka
- Subdivision: Willowbrook
HOA & financial
HOA
- Has HOA: Yes
- HOA fee: $125 monthly
- Services included: Trash, Maintenance Grounds, Snow Removal, Parking, Walking Trails, Road Maintenance, Gate, Common Area Maintenance
- Association name: see agent
Price history
| Date | Event | Price |
|---|---|---|
| 5/15/2025 | Sold | -- |
Source: | ||
| 4/13/2025 | Pending sale | $259,900$165/sqft |
Source: | ||
| 4/11/2025 | Listed for sale | $259,900+26.8%$165/sqft |
Source: | ||
| 10/13/2020 | Sold | -- |
Source: | ||
| 7/29/2020 | Listed for sale | $205,000$130/sqft |
Source: Keller Williams One Legacy Partners #214248 | ||
Public tax history
| Year | Property taxes | Tax assessment |
|---|---|---|
| 2025 | -- | $28,523 +3% |
| 2024 | $3,952 -0.4% | $27,693 +2% |
| 2023 | $3,966 +7.5% | $27,150 +11% |
Find assessor info on the county website
Neighborhood: Burnett's
Nearby schools
GreatSchools rating
- 5/10Mceachron Elementary SchoolGrades: PK-5Distance: 0.8 mi
- 6/10Marjorie French Middle SchoolGrades: 6-8Distance: 0.8 mi
- 3/10Topeka West High SchoolGrades: 9-12Distance: 2.1 mi
Schools provided by the listing agent
- Elementary: McEachron Elementary School/USD 501
- Middle: French Middle School/USD 501
- High: Topeka West High School/USD 501
Source: Sunflower AOR. This data may not be complete. We recommend contacting the local school district to confirm school assignments for this home.
