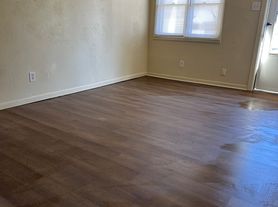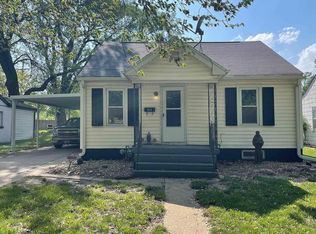Comfortable bungalow nesstled in Town
Spacious 3 Bedroom 1 Bath home for you and your family. There is a fenced in back yard with large green area with an established green lawn. Covered back porch area for shade and outdoor eating. Features a 1 car garage with electric opener, as well as 2 sheds.
House for rent
$1,300/mo
3604 SW Clare Ave, Topeka, KS 66611
3beds
1,030sqft
Price may not include required fees and charges.
Single family residence
Available Tue Jan 6 2026
Cats, small dogs OK
Air conditioner
In unit laundry
Garage parking
What's special
- 2 days |
- -- |
- -- |
Zillow last checked: 9 hours ago
Listing updated: December 16, 2025 at 03:11pm
Travel times
Facts & features
Interior
Bedrooms & bathrooms
- Bedrooms: 3
- Bathrooms: 1
- Full bathrooms: 1
Cooling
- Air Conditioner
Appliances
- Included: Dishwasher, Disposal, Dryer, Refrigerator, Washer
- Laundry: In Unit
Interior area
- Total interior livable area: 1,030 sqft
Property
Parking
- Parking features: Garage
- Has garage: Yes
- Details: Contact manager
Features
- Patio & porch: Patio
- Exterior features: Lawn, Smoke Free
Details
- Parcel number: 1461304016020000
Construction
Type & style
- Home type: SingleFamily
- Property subtype: Single Family Residence
Community & HOA
Community
- Features: Smoke Free
Location
- Region: Topeka
Financial & listing details
- Lease term: Contact For Details
Price history
| Date | Event | Price |
|---|---|---|
| 12/16/2025 | Listed for rent | $1,300+8.3%$1/sqft |
Source: Zillow Rentals | ||
| 11/23/2024 | Listing removed | $1,200$1/sqft |
Source: Zillow Rentals | ||
| 11/4/2024 | Listed for rent | $1,200$1/sqft |
Source: Zillow Rentals | ||
| 6/17/2024 | Sold | -- |
Source: | ||
| 6/6/2024 | Pending sale | $112,500$109/sqft |
Source: | ||
Neighborhood: Likins Foster
Nearby schools
GreatSchools rating
- 5/10Jardine ElementaryGrades: PK-5Distance: 1 mi
- 6/10Jardine Middle SchoolGrades: 6-8Distance: 1 mi
- 5/10Topeka High SchoolGrades: 9-12Distance: 3.3 mi

