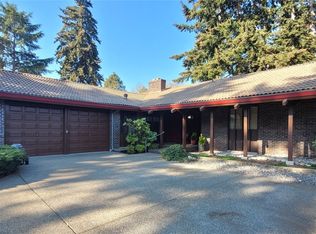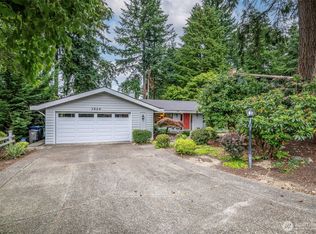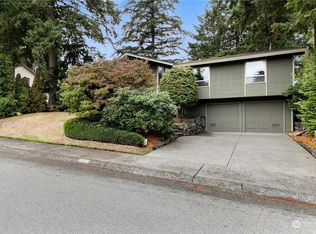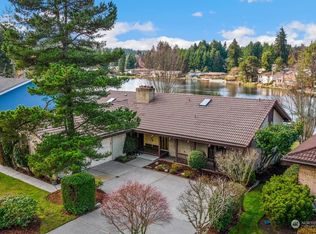Sold
Listed by:
Steven A. Sloboda,
Engel & Voelkers Chambers Bay
Bought with: Real Broker LLC
$610,000
3604 SW 325th Street, Federal Way, WA 98023
3beds
2,470sqft
Single Family Residence
Built in 1968
7,954.06 Square Feet Lot
$604,500 Zestimate®
$247/sqft
$3,055 Estimated rent
Home value
$604,500
$556,000 - $653,000
$3,055/mo
Zestimate® history
Loading...
Owner options
Explore your selling options
What's special
Welcome to this beautifully maintained 3-bed, 2.25-bath tri-level home perfectly situated on the 9th hole of Twin Lakes Country Club! Featuring a spacious & flexible layout, this home includes a primary bedroom on the main floor, large secondary bedrooms & newer carpets throughout. The updated kitchen comes complete w/ all appliances—just move in & enjoy! Step outside to a generous deck overlooking the lush greens—perfect for entertaining or relaxing w/ a view. Located in an excellent Federal Way neighborhood near top-rated schools & convenient shopping. Enjoy exclusive access to Twin Lakes CC amenities including golf, tennis, a pool, and exceptional dining and social activities. This is a great must-see home in a truly unbeatable location!
Zillow last checked: 8 hours ago
Listing updated: June 27, 2025 at 04:03am
Listed by:
Steven A. Sloboda,
Engel & Voelkers Chambers Bay
Bought with:
Clay Cook, 23029014
Real Broker LLC
Source: NWMLS,MLS#: 2362534
Facts & features
Interior
Bedrooms & bathrooms
- Bedrooms: 3
- Bathrooms: 3
- Full bathrooms: 1
- 3/4 bathrooms: 1
- 1/2 bathrooms: 1
- Main level bathrooms: 1
- Main level bedrooms: 1
Primary bedroom
- Level: Main
Bathroom three quarter
- Level: Main
Other
- Level: Lower
Other
- Level: Main
Entry hall
- Level: Main
Family room
- Level: Main
Kitchen with eating space
- Level: Main
Living room
- Level: Lower
Utility room
- Level: Lower
Heating
- Fireplace, Forced Air, Natural Gas
Cooling
- None
Appliances
- Included: Dishwasher(s), Disposal, Dryer(s), Microwave(s), Refrigerator(s), Stove(s)/Range(s), Washer(s), Garbage Disposal, Water Heater: gas, Water Heater Location: garage
Features
- Bath Off Primary, High Tech Cabling
- Flooring: Hardwood, Slate, Vinyl, Carpet
- Number of fireplaces: 2
- Fireplace features: See Remarks, Wood Burning, Lower Level: 1, Main Level: 1, Fireplace
Interior area
- Total structure area: 2,470
- Total interior livable area: 2,470 sqft
Property
Parking
- Total spaces: 2
- Parking features: Driveway, Attached Garage
- Attached garage spaces: 2
Features
- Levels: Three Or More
- Entry location: Main
- Patio & porch: Bath Off Primary, Fireplace, High Tech Cabling, Water Heater
- Pool features: Community
- Has view: Yes
- View description: Golf Course, See Remarks, Territorial
Lot
- Size: 7,954 sqft
- Features: Curbs, Paved, Sidewalk, Cable TV, Deck, Fenced-Partially, Gas Available, High Speed Internet
- Topography: Partial Slope
Details
- Parcel number: 8731901710
- Zoning: SFR
- Zoning description: Jurisdiction: City
- Special conditions: Standard
Construction
Type & style
- Home type: SingleFamily
- Architectural style: See Remarks
- Property subtype: Single Family Residence
Materials
- Wood Siding
- Foundation: Poured Concrete
- Roof: Composition
Condition
- Good
- Year built: 1968
- Major remodel year: 1968
Utilities & green energy
- Electric: Company: PSE
- Sewer: Sewer Connected, Company: Lakehaven
- Water: Public, Company: Lakehaven
Community & neighborhood
Security
- Security features: Security Service
Community
- Community features: CCRs, Clubhouse, Golf, Park, Playground
Location
- Region: Federal Way
- Subdivision: Twin Lakes
HOA & financial
HOA
- HOA fee: $111 quarterly
- Association phone: 253-838-0464
Other
Other facts
- Listing terms: Cash Out,Conventional,FHA,VA Loan
- Cumulative days on market: 12 days
Price history
| Date | Event | Price |
|---|---|---|
| 5/27/2025 | Sold | $610,000+1.7%$247/sqft |
Source: | ||
| 4/30/2025 | Pending sale | $599,950$243/sqft |
Source: | ||
| 4/19/2025 | Listed for sale | $599,950+150.1%$243/sqft |
Source: | ||
| 6/1/2022 | Listing removed | -- |
Source: Zillow Rental Network Premium | ||
| 5/18/2022 | Price change | $3,124-3.1%$1/sqft |
Source: Zillow Rental Network Premium | ||
Public tax history
| Year | Property taxes | Tax assessment |
|---|---|---|
| 2024 | $6,048 +0.9% | $604,000 +10.4% |
| 2023 | $5,992 +2.7% | $547,000 -7.9% |
| 2022 | $5,838 +8% | $594,000 +24.5% |
Find assessor info on the county website
Neighborhood: Twin Lakes
Nearby schools
GreatSchools rating
- 7/10Twin Lakes Elementary SchoolGrades: PK-5Distance: 0.6 mi
- 4/10Lakota Middle SchoolGrades: 6-8Distance: 1.2 mi
- 3/10Decatur High SchoolGrades: 9-12Distance: 0.5 mi
Schools provided by the listing agent
- Elementary: Twin Lakes Elem
- High: Decatur High
Source: NWMLS. This data may not be complete. We recommend contacting the local school district to confirm school assignments for this home.

Get pre-qualified for a loan
At Zillow Home Loans, we can pre-qualify you in as little as 5 minutes with no impact to your credit score.An equal housing lender. NMLS #10287.
Sell for more on Zillow
Get a free Zillow Showcase℠ listing and you could sell for .
$604,500
2% more+ $12,090
With Zillow Showcase(estimated)
$616,590


