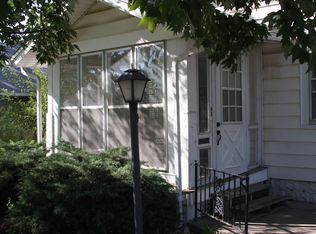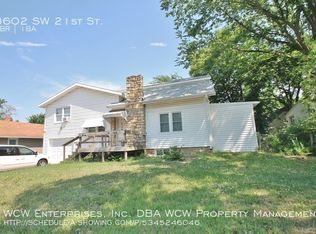Sold on 08/16/24
Price Unknown
3604 SW 21st St, Topeka, KS 66604
3beds
1,018sqft
Single Family Residence, Residential
Built in 1935
4,140 Acres Lot
$136,000 Zestimate®
$--/sqft
$1,210 Estimated rent
Home value
$136,000
$121,000 - $150,000
$1,210/mo
Zestimate® history
Loading...
Owner options
Explore your selling options
What's special
Fantastic updated home with thoughtful updates that add long term value to the home. Recent new home features include all new exterior siding and paint on the home and the 2 car garage. New covered front porch with enough area to sit and read. All updated white trim, part of the interior freshly painted, updated bathroom with new vanity, mirror, and faucet. New window coverings, back door, updated outlets, lighting and some new windows. A 3rd non-conforming bedroom was added to the basement. Other important updates is a 7 year old roof, approx 5 year old sewer line, and blown insulation in the exterior walls. The backyard features a newly painted and refreshed wooden deck in the partially privacy fenced yard. The home also features a 2 car detached garage. House and Garage selling as-is. Don't miss this centrally located home perfect for access to anywhere in Topeka.
Zillow last checked: 8 hours ago
Listing updated: August 19, 2024 at 07:30am
Listed by:
Kelley Hughes 913-982-6415,
Better Homes and Gardens Real
Bought with:
Pepe Miranda, SA00236516
Genesis, LLC, Realtors
Source: Sunflower AOR,MLS#: 235254
Facts & features
Interior
Bedrooms & bathrooms
- Bedrooms: 3
- Bathrooms: 1
- Full bathrooms: 1
Primary bedroom
- Level: Main
- Area: 129.92
- Dimensions: 11.6x11.2
Bedroom 2
- Level: Main
- Area: 101.2
- Dimensions: 11x9.2
Bedroom 3
- Level: Basement
- Dimensions: 12.5X9.1 non-conforming
Dining room
- Level: Main
- Dimensions: 15.5X7.7 Behind Kitchen
Kitchen
- Level: Main
- Area: 126.28
- Dimensions: 15.4 X 8.2
Laundry
- Level: Basement
- Dimensions: Room in Basement
Living room
- Level: Main
- Area: 168
- Dimensions: 11.2 X 15
Heating
- Natural Gas
Cooling
- Central Air
Appliances
- Included: Electric Range, Range Hood, Dishwasher, Refrigerator, Disposal, Cable TV Available
- Laundry: In Basement
Features
- Flooring: Hardwood, Ceramic Tile
- Windows: Insulated Windows
- Basement: Full
- Has fireplace: No
Interior area
- Total structure area: 1,018
- Total interior livable area: 1,018 sqft
- Finished area above ground: 904
- Finished area below ground: 114
Property
Parking
- Parking features: Detached
Features
- Patio & porch: Deck, Covered
- Fencing: Wood,Partial,Privacy
Lot
- Size: 4,140 Acres
Details
- Parcel number: R46195
- Special conditions: Standard,Arm's Length
Construction
Type & style
- Home type: SingleFamily
- Architectural style: Bungalow
- Property subtype: Single Family Residence, Residential
Materials
- Frame
- Roof: Architectural Style
Condition
- Year built: 1935
Utilities & green energy
- Water: Public
- Utilities for property: Cable Available
Community & neighborhood
Security
- Security features: Fire Alarm
Location
- Region: Topeka
- Subdivision: Sunset View Add
Price history
| Date | Event | Price |
|---|---|---|
| 8/16/2024 | Sold | -- |
Source: | ||
| 8/5/2024 | Pending sale | $122,800$121/sqft |
Source: | ||
| 7/31/2024 | Price change | $122,800-5.5%$121/sqft |
Source: | ||
| 7/25/2024 | Listed for sale | $129,900+62.4%$128/sqft |
Source: | ||
| 5/16/2024 | Sold | -- |
Source: | ||
Public tax history
| Year | Property taxes | Tax assessment |
|---|---|---|
| 2025 | -- | $12,650 +13.7% |
| 2024 | $1,485 +1.7% | $11,129 +7% |
| 2023 | $1,460 +11.7% | $10,401 +15% |
Find assessor info on the county website
Neighborhood: 66604
Nearby schools
GreatSchools rating
- 6/10Whitson Elementary SchoolGrades: PK-5Distance: 0.5 mi
- 6/10Marjorie French Middle SchoolGrades: 6-8Distance: 2 mi
- 3/10Topeka West High SchoolGrades: 9-12Distance: 1.3 mi
Schools provided by the listing agent
- Elementary: Whitson Elementary School/USD 501
- Middle: French Middle School/USD 501
- High: Topeka West High School/USD 501
Source: Sunflower AOR. This data may not be complete. We recommend contacting the local school district to confirm school assignments for this home.

