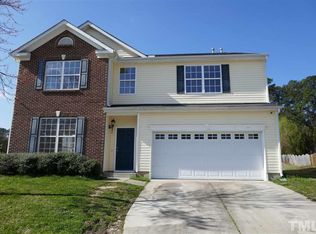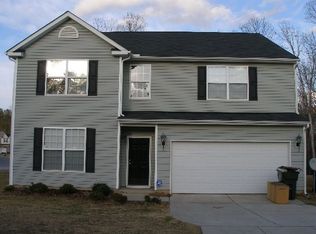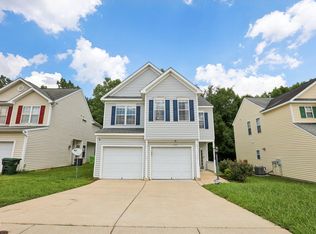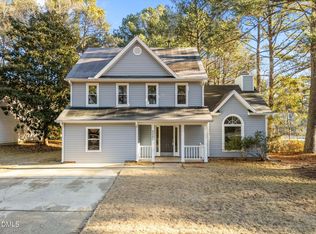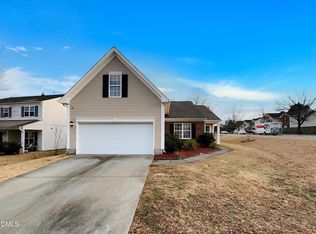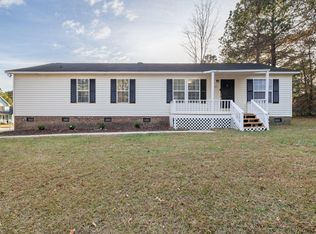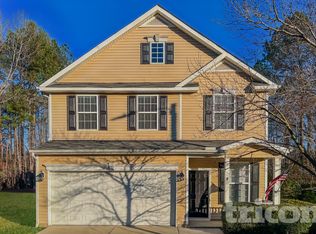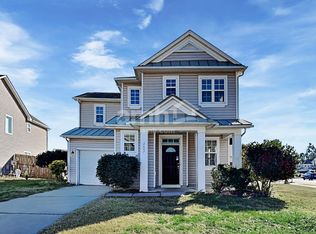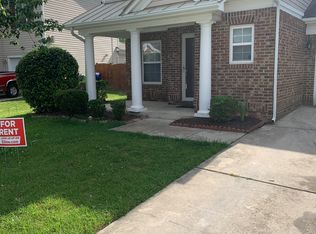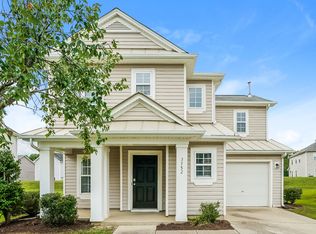Welcome to this charming 3-bedroom, 2.5-bath home situated on a spacious corner lot with beautiful natural light throughout. The inviting floor plan features a formal dining room, perfect for entertaining, and a thoughtfully designed kitchen with plenty of storage to keep everything neat and accessible. Upstairs, the oversized primary suite offers a peaceful retreat with a private en-suite bath and a large walk-in closet. Two additional bedrooms provide great flexibility for guests, a home office, or future needs. Enjoy relaxing or entertaining on the back patio, perfect for morning coffee or evening get-togethers. Located less than 15 minutes from Downtown Raleigh, this home offers the perfect blend of comfort, convenience, and style.
For sale
Price cut: $2K (12/2)
$340,000
3604 Rivermist Dr, Raleigh, NC 27610
3beds
1,815sqft
Est.:
Single Family Residence, Residential
Built in 2006
9,583.2 Square Feet Lot
$338,700 Zestimate®
$187/sqft
$17/mo HOA
What's special
Corner lotBeautiful natural lightThoughtfully designed kitchenLarge walk-in closetOversized primary suitePrivate en-suite bathBack patio
- 245 days |
- 1,686 |
- 82 |
Zillow last checked: 8 hours ago
Listing updated: January 02, 2026 at 11:53am
Listed by:
Carlos Sirias 919-771-3737,
Navigate Realty
Source: Doorify MLS,MLS#: 10104712
Tour with a local agent
Facts & features
Interior
Bedrooms & bathrooms
- Bedrooms: 3
- Bathrooms: 3
- Full bathrooms: 2
- 1/2 bathrooms: 1
Heating
- Fireplace(s)
Cooling
- Central Air
Appliances
- Included: Dishwasher, Disposal, Ice Maker, Microwave
Features
- Bathtub/Shower Combination, Pantry, Walk-In Closet(s)
- Flooring: Carpet, Tile
Interior area
- Total structure area: 1,815
- Total interior livable area: 1,815 sqft
- Finished area above ground: 1,815
- Finished area below ground: 0
Property
Parking
- Total spaces: 2
- Parking features: Garage - Attached
- Attached garage spaces: 2
Features
- Levels: Two
- Stories: 2
- Exterior features: Rain Gutters
- Has view: Yes
Lot
- Size: 9,583.2 Square Feet
Details
- Parcel number: 1722.09156346.000
- Special conditions: Standard
Construction
Type & style
- Home type: SingleFamily
- Architectural style: Traditional
- Property subtype: Single Family Residence, Residential
Materials
- Vinyl Siding
- Foundation: Slab
- Roof: Shingle
Condition
- New construction: No
- Year built: 2006
Utilities & green energy
- Sewer: Public Sewer
- Water: Public
Community & HOA
Community
- Subdivision: Dutchman Creek
HOA
- Has HOA: Yes
- Services included: Maintenance Grounds
- HOA fee: $102 semi-annually
Location
- Region: Raleigh
Financial & listing details
- Price per square foot: $187/sqft
- Tax assessed value: $317,388
- Annual tax amount: $2,776
- Date on market: 6/20/2025
Estimated market value
$338,700
$322,000 - $356,000
$1,881/mo
Price history
Price history
| Date | Event | Price |
|---|---|---|
| 12/2/2025 | Price change | $340,000-0.6%$187/sqft |
Source: | ||
| 11/20/2025 | Price change | $342,000-0.6%$188/sqft |
Source: | ||
| 10/28/2025 | Price change | $344,000-0.2%$190/sqft |
Source: | ||
| 10/14/2025 | Price change | $344,7980%$190/sqft |
Source: | ||
| 9/30/2025 | Price change | $344,8980%$190/sqft |
Source: | ||
| 9/2/2025 | Price change | $344,998-3.6%$190/sqft |
Source: | ||
| 8/21/2025 | Price change | $358,000-0.3%$197/sqft |
Source: | ||
| 7/29/2025 | Price change | $359,000-1.1%$198/sqft |
Source: | ||
| 7/23/2025 | Price change | $363,000-0.3%$200/sqft |
Source: | ||
| 6/20/2025 | Listed for sale | $364,000$201/sqft |
Source: | ||
| 6/17/2025 | Listing removed | $364,000$201/sqft |
Source: | ||
| 6/9/2025 | Listed for sale | $364,000+4%$201/sqft |
Source: | ||
| 5/30/2025 | Listing removed | $350,000$193/sqft |
Source: | ||
| 4/28/2025 | Pending sale | $350,000$193/sqft |
Source: | ||
| 4/22/2025 | Listed for sale | $350,000+125.8%$193/sqft |
Source: | ||
| 9/29/2006 | Sold | $155,000$85/sqft |
Source: Public Record Report a problem | ||
Public tax history
Public tax history
| Year | Property taxes | Tax assessment |
|---|---|---|
| 2025 | $2,788 +0.4% | $317,388 |
| 2024 | $2,777 +39.7% | $317,388 +75.9% |
| 2023 | $1,987 +7.6% | $180,454 |
| 2022 | $1,847 +4% | $180,454 |
| 2021 | $1,776 +1.8% | $180,454 |
| 2020 | $1,744 -0.1% | $180,454 +21.2% |
| 2019 | $1,746 | $148,943 |
| 2018 | $1,746 +11.3% | $148,943 |
| 2017 | $1,569 +2.1% | $148,943 |
| 2016 | $1,537 -8.3% | $148,943 -6.9% |
| 2015 | $1,677 +5.4% | $160,048 |
| 2014 | $1,591 | $160,048 |
| 2013 | -- | $160,048 |
| 2012 | -- | $160,048 |
| 2011 | -- | $160,048 |
| 2010 | -- | $160,048 |
| 2009 | -- | $160,048 |
| 2008 | -- | -- |
| 2007 | -- | -- |
Find assessor info on the county website
BuyAbility℠ payment
Est. payment
$1,792/mo
Principal & interest
$1582
Property taxes
$193
HOA Fees
$17
Climate risks
Neighborhood: South Raleigh
Nearby schools
GreatSchools rating
- 4/10Walnut Creek Elementary SchoolGrades: PK-5Distance: 0.2 mi
- 8/10West Lake MiddleGrades: 6-8Distance: 11.1 mi
- 4/10Southeast Raleigh HighGrades: 9-12Distance: 0.8 mi
Schools provided by the listing agent
- Elementary: Wake - Hunter
- Middle: Wake - East Garner
- High: Wake - Garner
Source: Doorify MLS. This data may not be complete. We recommend contacting the local school district to confirm school assignments for this home.
