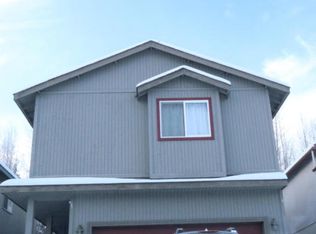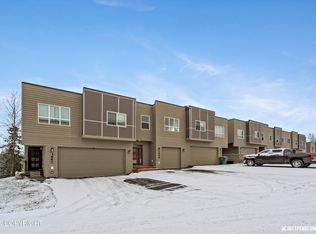Largest corner lot in the neighborhood! Private, quiet and just minutes from trails, Reflection Lake and conveniently located near UMED district , JBER and UAA. Pride of ownership shines throughout. New roof, new windows, RV parking, private fenced yard with exterior storage PLUS storage shed. 3 BD, 2.50 BA, huge master suite with private bath. Vaulted ceilings, gas fireplace, breakfast bar.
This property is off market, which means it's not currently listed for sale or rent on Zillow. This may be different from what's available on other websites or public sources.

