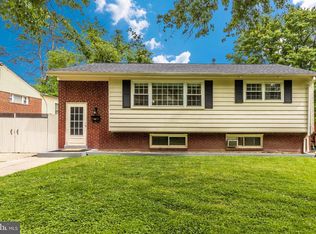Sold for $620,000 on 05/23/25
$620,000
3604 Ralph Rd, Silver Spring, MD 20906
5beds
1,769sqft
Single Family Residence
Built in 1957
6,007 Square Feet Lot
$615,800 Zestimate®
$350/sqft
$3,511 Estimated rent
Home value
$615,800
$567,000 - $671,000
$3,511/mo
Zestimate® history
Loading...
Owner options
Explore your selling options
What's special
Welcome to this beautifully renovated home in Silver Spring! Throughout the main living areas, hardwood floors and recessed lighting create an inviting atmosphere, while large windows fill the space with natural light. This home also features a brand new HVAC system! The main kitchen features sleek quartz countertops, stainless steel appliances, and updated finishes, perfect for everyday living and entertaining. The home includes three spacious bedrooms and two full baths, offering comfort and functionality for a variety of lifestyles. The fully finished walk-out basement expands the living space with its own kitchen and private entrance. Step outside to a full-sized deck with direct access to the backyard, where a spacious shed provides ample storage. A large driveway offers plenty of parking, and the location is just minutes from state parks and scenic trails, as well as popular restaurants, shopping, and more. This Silver Spring home is fully updated and designed for comfortable, modern living!
Zillow last checked: 8 hours ago
Listing updated: May 23, 2025 at 11:25am
Listed by:
Juan Umanzor 301-907-7600,
Long & Foster Real Estate, Inc.,
Listing Team: Umanzor & Associates, Co-Listing Team: Umanzor & Associates,Co-Listing Agent: Karen L Miranda 301-758-2855,
Long & Foster Real Estate, Inc.
Bought with:
Andres S. Morejon, 661201
Douglas Elliman of Metro DC, LLC - Bethesda
Source: Bright MLS,MLS#: MDMC2167706
Facts & features
Interior
Bedrooms & bathrooms
- Bedrooms: 5
- Bathrooms: 2
- Full bathrooms: 2
- Main level bathrooms: 1
- Main level bedrooms: 3
Basement
- Area: 750
Heating
- Forced Air, Natural Gas
Cooling
- Central Air, Electric
Appliances
- Included: Gas Water Heater
Features
- Basement: Full,Finished,Exterior Entry,Rear Entrance
- Has fireplace: No
Interior area
- Total structure area: 1,769
- Total interior livable area: 1,769 sqft
- Finished area above ground: 1,019
- Finished area below ground: 750
Property
Parking
- Parking features: Off Street, On Street
- Has uncovered spaces: Yes
Accessibility
- Accessibility features: None
Features
- Levels: Split Foyer,Multi/Split,Two
- Stories: 2
- Pool features: None
Lot
- Size: 6,007 sqft
Details
- Additional structures: Above Grade, Below Grade
- Parcel number: 161301319452
- Zoning: R60
- Special conditions: Standard
Construction
Type & style
- Home type: SingleFamily
- Property subtype: Single Family Residence
Materials
- Brick
- Foundation: Other
Condition
- New construction: No
- Year built: 1957
Utilities & green energy
- Sewer: Public Sewer
- Water: Public
Community & neighborhood
Location
- Region: Silver Spring
- Subdivision: Harmony Hills
Other
Other facts
- Listing agreement: Exclusive Right To Sell
- Ownership: Fee Simple
Price history
| Date | Event | Price |
|---|---|---|
| 5/23/2025 | Sold | $620,000-1.6%$350/sqft |
Source: | ||
| 4/17/2025 | Contingent | $630,000+5.9%$356/sqft |
Source: | ||
| 4/7/2025 | Listed for sale | $595,000+24%$336/sqft |
Source: | ||
| 2/22/2022 | Sold | $480,000+1.1%$271/sqft |
Source: | ||
| 1/25/2022 | Contingent | $475,000$269/sqft |
Source: | ||
Public tax history
| Year | Property taxes | Tax assessment |
|---|---|---|
| 2025 | $6,205 +28.3% | $467,900 +11.4% |
| 2024 | $4,836 +12.8% | $420,067 +12.9% |
| 2023 | $4,289 +19.8% | $372,233 +14.7% |
Find assessor info on the county website
Neighborhood: 20906
Nearby schools
GreatSchools rating
- 4/10Harmony Hills Elementary SchoolGrades: PK-5Distance: 0.2 mi
- 6/10Parkland Middle SchoolGrades: 6-8Distance: 1.1 mi
- 4/10John F. Kennedy High SchoolGrades: 9-12Distance: 2 mi
Schools provided by the listing agent
- District: Montgomery County Public Schools
Source: Bright MLS. This data may not be complete. We recommend contacting the local school district to confirm school assignments for this home.

Get pre-qualified for a loan
At Zillow Home Loans, we can pre-qualify you in as little as 5 minutes with no impact to your credit score.An equal housing lender. NMLS #10287.
Sell for more on Zillow
Get a free Zillow Showcase℠ listing and you could sell for .
$615,800
2% more+ $12,316
With Zillow Showcase(estimated)
$628,116