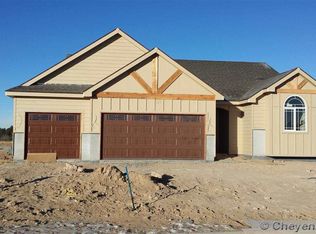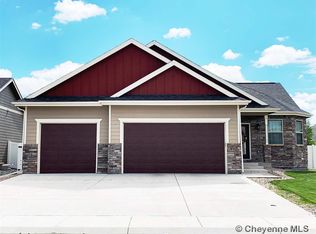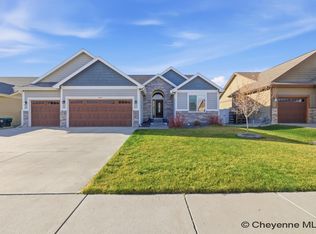Sold
Price Unknown
3604 Purple Sage Rd, Cheyenne, WY 82009
4beds
3,392sqft
City Residential, Residential
Built in 2017
8,276.4 Square Feet Lot
$570,700 Zestimate®
$--/sqft
$2,721 Estimated rent
Home value
$570,700
$542,000 - $599,000
$2,721/mo
Zestimate® history
Loading...
Owner options
Explore your selling options
What's special
Classic and timeless, this beautiful Woods Brothers construction home has been beautifully kept and finished, with a bedroom, bathroom, and office/flex room in the basement. This stunning home shines with natural light from the moment you step in, with alder trim and doors to complement the classic design. This home was designed with elegance and charm, while staying future forward with Energy Star appliances, low E windows, and many other energy conserving construction methods used to create a beautiful and sustainable home for the homeowner. Backyard is fully landscaped and comes with a swing set already installed, perfect for kiddos to have their own at home playground area! This home is absolutely a must see, please contact Adri for a showing today!
Zillow last checked: 8 hours ago
Listing updated: July 29, 2024 at 02:11pm
Listed by:
Adrianna True 307-287-7320,
RE/MAX Capitol Properties
Bought with:
Michele Larson
Coldwell Banker, The Property Exchange
Source: Cheyenne BOR,MLS#: 93105
Facts & features
Interior
Bedrooms & bathrooms
- Bedrooms: 4
- Bathrooms: 3
- Full bathrooms: 2
- 3/4 bathrooms: 1
- Main level bathrooms: 2
Primary bedroom
- Level: Main
- Area: 169
- Dimensions: 13 x 13
Bedroom 2
- Level: Main
- Area: 143
- Dimensions: 13 x 11
Bedroom 3
- Level: Main
- Area: 132
- Dimensions: 12 x 11
Bedroom 4
- Level: Basement
- Area: 132
- Dimensions: 12 x 11
Bathroom 1
- Features: Full
- Level: Main
Bathroom 2
- Features: Full
- Level: Main
Bathroom 3
- Features: 3/4
- Level: Basement
Dining room
- Level: Main
- Area: 169
- Dimensions: 13 x 13
Family room
- Level: Basement
- Area: 408
- Dimensions: 17 x 24
Kitchen
- Level: Main
- Area: 169
- Dimensions: 13 x 13
Living room
- Level: Main
- Area: 165
- Dimensions: 15 x 11
Basement
- Area: 1696
Heating
- Forced Air, Humidity Control, Natural Gas
Cooling
- Central Air
Appliances
- Included: Dishwasher, Disposal, Dryer, Microwave, Range, Refrigerator, Washer, Water Softener, Tankless Water Heater
- Laundry: Main Level
Features
- Den/Study/Office, Eat-in Kitchen, Great Room, Pantry, Rec Room, Separate Dining, Vaulted Ceiling(s), Walk-In Closet(s), Main Floor Primary, Stained Natural Trim, Granite Counters
- Flooring: Hardwood, Tile
- Doors: Storm Door(s)
- Windows: Low Emissivity Windows, Thermal Windows
- Basement: Interior Entry,Partially Finished
- Number of fireplaces: 1
- Fireplace features: One, Gas
Interior area
- Total structure area: 3,392
- Total interior livable area: 3,392 sqft
- Finished area above ground: 1,696
Property
Parking
- Total spaces: 3
- Parking features: 3 Car Attached, Garage Door Opener, RV Access/Parking
- Attached garage spaces: 3
Accessibility
- Accessibility features: None
Features
- Patio & porch: Patio, Covered Patio, Covered Porch
- Exterior features: Sprinkler System
- Has spa: Yes
- Spa features: Bath
- Fencing: Back Yard,Fenced
Lot
- Size: 8,276 sqft
- Dimensions: 8369
- Features: Corner Lot, Front Yard Sod/Grass, Sprinklers In Front, Backyard Sod/Grass, Sprinklers In Rear
Details
- Parcel number: 17901000200070
- Special conditions: Arms Length Sale
Construction
Type & style
- Home type: SingleFamily
- Architectural style: Ranch
- Property subtype: City Residential, Residential
Materials
- Wood/Hardboard, Stone, Extra Insulation
- Foundation: Basement
- Roof: Composition/Asphalt
Condition
- New construction: No
- Year built: 2017
Details
- Builder name: Woods Brothers
Utilities & green energy
- Electric: Black Hills Energy
- Gas: Black Hills Energy
- Sewer: City Sewer
- Water: Public
Green energy
- Green verification: ENERGY STAR Certified Homes
- Energy efficient items: Energy Star Appliances, Thermostat, High Effic. HVAC 95% +, High Effic.AC 14+SeerRat, Ceiling Fan
- Water conservation: Drip SprinklerSym.onTimer
Community & neighborhood
Location
- Region: Cheyenne
- Subdivision: Saddle Ridge
Other
Other facts
- Listing agreement: N
- Listing terms: Cash,Conventional,FHA,VA Loan
Price history
| Date | Event | Price |
|---|---|---|
| 7/26/2024 | Sold | -- |
Source: | ||
| 6/5/2024 | Pending sale | $600,000$177/sqft |
Source: | ||
| 5/6/2024 | Price change | $600,000-1.6%$177/sqft |
Source: | ||
| 4/26/2024 | Listed for sale | $610,000+19.9%$180/sqft |
Source: | ||
| 12/28/2022 | Listing removed | -- |
Source: | ||
Public tax history
| Year | Property taxes | Tax assessment |
|---|---|---|
| 2024 | $3,499 +0.3% | $49,485 +0.3% |
| 2023 | $3,488 +11% | $49,323 +13.3% |
| 2022 | $3,141 +19.5% | $43,515 +10.6% |
Find assessor info on the county website
Neighborhood: 82009
Nearby schools
GreatSchools rating
- 4/10Saddle Ridge Elementary SchoolGrades: K-6Distance: 0.2 mi
- 3/10Carey Junior High SchoolGrades: 7-8Distance: 2.2 mi
- 4/10East High SchoolGrades: 9-12Distance: 2.4 mi


