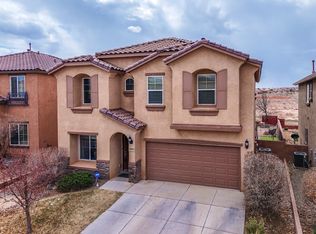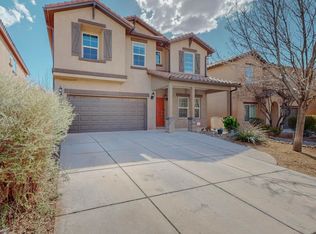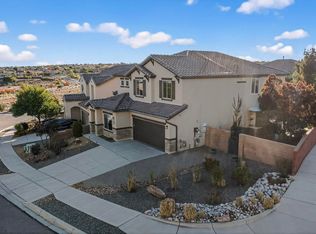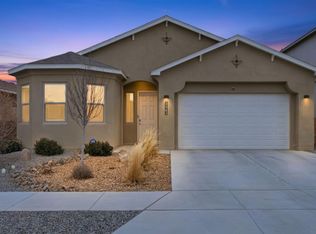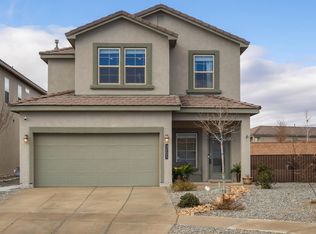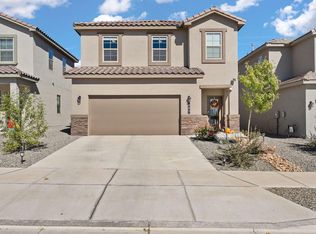Move-in ready and beautifully upgraded, this home features over $60K in modern enhancements and unobstructed Sandia Mountain views from a premium lot with no rear neighbors and direct trail access. Enjoy the covered patio, custom fire pit, and landscaped backyard perfect for relaxing or entertaining. Inside, the quartz kitchen offers stainless appliances, smart lighting, and elegant finishes. Bathrooms include upgraded Moen fixtures and LED lighting. Smart features, Vivint security, Ecobee thermostats, MyQ garage add comfort and peace of mind.
For sale
$424,900
3604 Plano Vista Rd NE, Rio Rancho, NM 87124
3beds
2,328sqft
Est.:
Single Family Residence
Built in 2007
5,227.2 Square Feet Lot
$419,900 Zestimate®
$183/sqft
$73/mo HOA
What's special
Direct trail accessUnobstructed sandia mountain viewsElegant finishesQuartz kitchenLandscaped backyardUpgraded moen fixturesCovered patio
- 79 days |
- 725 |
- 27 |
Zillow last checked: 8 hours ago
Listing updated: January 20, 2026 at 06:10am
Listed by:
Medina Real Estate Inc 505-375-2062,
Keller Williams Realty 505-375-2062
Source: SWMLS,MLS#: 1094163
Tour with a local agent
Facts & features
Interior
Bedrooms & bathrooms
- Bedrooms: 3
- Bathrooms: 3
- Full bathrooms: 2
- 1/2 bathrooms: 1
Primary bedroom
- Level: Upper
- Area: 277.09
- Dimensions: 19.11 x 14.5
Kitchen
- Level: Lower
- Area: 233.18
- Dimensions: 13.1 x 17.8
Living room
- Level: Lower
- Area: 252.57
- Dimensions: 14.11 x 17.9
Heating
- Central, Forced Air
Cooling
- Refrigerated
Appliances
- Included: Dryer, Dishwasher, Free-Standing Electric Range, Microwave, Washer
- Laundry: Gas Dryer Hookup, Washer Hookup, Dryer Hookup, ElectricDryer Hookup
Features
- Ceiling Fan(s), Cathedral Ceiling(s), Dual Sinks, Family/Dining Room, Great Room, Garden Tub/Roman Tub, High Ceilings, Home Office, Kitchen Island, Loft, Living/Dining Room, Multiple Living Areas, Main Level Primary, Pantry, Separate Shower, Tub Shower, Water Closet(s), Walk-In Closet(s)
- Flooring: Carpet, Tile
- Windows: Double Pane Windows, Insulated Windows
- Has basement: No
- Number of fireplaces: 1
- Fireplace features: Gas Log
Interior area
- Total structure area: 2,328
- Total interior livable area: 2,328 sqft
Property
Parking
- Total spaces: 2
- Parking features: Attached, Garage
- Attached garage spaces: 2
Features
- Levels: Two
- Stories: 2
- Patio & porch: Patio
- Exterior features: Patio, Private Yard
- Fencing: Wall
Lot
- Size: 5,227.2 Square Feet
- Features: Landscaped, Trees
Details
- Parcel number: 1013069223486
- Zoning description: R-1
Construction
Type & style
- Home type: SingleFamily
- Property subtype: Single Family Residence
Materials
- Frame, Stucco, Rock
- Roof: Pitched,Tile
Condition
- Resale
- New construction: No
- Year built: 2007
Utilities & green energy
- Sewer: Public Sewer
- Water: Public
- Utilities for property: Electricity Available, Electricity Connected, Sewer Available, Sewer Connected
Green energy
- Energy generation: None
Community & HOA
Community
- Security: Security System, Smoke Detector(s)
HOA
- Has HOA: Yes
- Services included: Common Areas
- HOA fee: $73 monthly
Location
- Region: Rio Rancho
Financial & listing details
- Price per square foot: $183/sqft
- Tax assessed value: $376,038
- Annual tax amount: $4,374
- Date on market: 11/7/2025
- Cumulative days on market: 79 days
- Listing terms: Cash,Conventional,FHA,VA Loan
- Road surface type: Paved
Estimated market value
$419,900
$399,000 - $441,000
$2,519/mo
Price history
Price history
| Date | Event | Price |
|---|---|---|
| 11/7/2025 | Listed for sale | $424,900-4.5%$183/sqft |
Source: | ||
| 11/1/2025 | Listing removed | $445,000$191/sqft |
Source: | ||
| 7/1/2025 | Price change | $445,000-0.9%$191/sqft |
Source: | ||
| 6/16/2025 | Price change | $448,999-0.2%$193/sqft |
Source: | ||
| 5/26/2025 | Price change | $449,999-3.8%$193/sqft |
Source: | ||
Public tax history
Public tax history
| Year | Property taxes | Tax assessment |
|---|---|---|
| 2025 | $4,374 -0.3% | $125,346 +3% |
| 2024 | $4,386 +1.8% | $121,695 +2.2% |
| 2023 | $4,308 +63.7% | $119,122 +61% |
Find assessor info on the county website
BuyAbility℠ payment
Est. payment
$2,139/mo
Principal & interest
$1648
Property taxes
$269
Other costs
$222
Climate risks
Neighborhood: 87124
Nearby schools
GreatSchools rating
- 7/10Ernest Stapleton Elementary SchoolGrades: K-5Distance: 1 mi
- 7/10Eagle Ridge Middle SchoolGrades: 6-8Distance: 1.3 mi
- 7/10Rio Rancho High SchoolGrades: 9-12Distance: 0.2 mi
