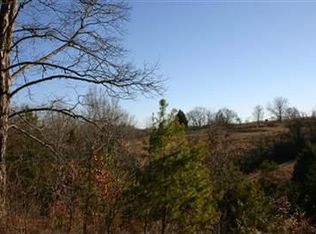Sold for $160,000
$160,000
3604 Pine Ridge Rd, Winchester, KY 40391
3beds
1,280sqft
Manufactured Home
Built in 1998
6.5 Acres Lot
$178,000 Zestimate®
$125/sqft
$1,158 Estimated rent
Home value
$178,000
Estimated sales range
Not available
$1,158/mo
Zestimate® history
Loading...
Owner options
Explore your selling options
What's special
NEW LISTING! Beautiful 6.5 acre property that's mostly wooded would be great for recreational use! Storage barn for all your recreational vehicles as well as a small storage shed. Perfect spot in back for bonfire and seller is leaving the picnic table. The manufactured home could be primary residence or hunter's retreat. Three-bedroom, 2-bath split bedroom floor plan. The primary bedroom has its own bath. Kitchen includes range, dishwasher and refrigerator. The above-ground pool has a newer liner and new pump and works great! It also has a covered front and back deck perfect for having your morning coffee and listening to the sounds of nature. Selling AS-IS but inspections are welcome!
Zillow last checked: 8 hours ago
Listing updated: August 28, 2025 at 10:25pm
Listed by:
Patty G Adams 859-351-1456,
Rector Hayden Realtors
Bought with:
Mara Hollis, 276024
Kenwood Realty Group
Source: Imagine MLS,MLS#: 24009743
Facts & features
Interior
Bedrooms & bathrooms
- Bedrooms: 3
- Bathrooms: 2
- Full bathrooms: 2
Primary bedroom
- Level: First
Bedroom 1
- Level: First
Bedroom 2
- Level: First
Bathroom 1
- Description: Full Bath
- Level: First
Bathroom 2
- Description: Full Bath
- Level: First
Family room
- Level: First
Family room
- Level: First
Kitchen
- Description: eat-in
- Level: First
Heating
- Electric
Cooling
- Window Unit(s)
Appliances
- Included: Dishwasher, Refrigerator, Range
- Laundry: Electric Dryer Hookup, Main Level, Washer Hookup
Features
- Eat-in Kitchen, Master Downstairs, Ceiling Fan(s)
- Flooring: Vinyl
- Windows: Blinds
- Has basement: No
- Has fireplace: No
Interior area
- Total structure area: 1,280
- Total interior livable area: 1,280 sqft
- Finished area above ground: 1,280
- Finished area below ground: 0
Property
Parking
- Parking features: Driveway
- Has uncovered spaces: Yes
Features
- Levels: One
- Patio & porch: Deck, Porch
- Has private pool: Yes
- Pool features: Above Ground
- Fencing: None
- Has view: Yes
- View description: Rural, Trees/Woods
Lot
- Size: 6.50 Acres
- Features: Secluded, Wooded
Details
- Additional structures: Other
- Parcel number: 1410713249
Construction
Type & style
- Home type: MobileManufactured
- Architectural style: Ranch
- Property subtype: Manufactured Home
Materials
- Vinyl Siding
- Foundation: Block, Other
- Roof: Shingle
Condition
- New construction: No
- Year built: 1998
Utilities & green energy
- Sewer: Septic Tank
- Water: Public
Community & neighborhood
Location
- Region: Winchester
- Subdivision: Rural
Price history
| Date | Event | Price |
|---|---|---|
| 7/3/2024 | Sold | $160,000-8.6%$125/sqft |
Source: | ||
| 5/21/2024 | Pending sale | $175,000$137/sqft |
Source: | ||
| 5/16/2024 | Listed for sale | $175,000+456.8%$137/sqft |
Source: | ||
| 11/27/2013 | Sold | $31,430$25/sqft |
Source: | ||
| 10/31/2013 | Price change | $31,430-30%$25/sqft |
Source: Coldwell Banker McMahan #1314917 Report a problem | ||
Public tax history
| Year | Property taxes | Tax assessment |
|---|---|---|
| 2023 | $493 | $50,000 |
| 2022 | $493 +0.3% | $50,000 |
| 2021 | $491 -0.2% | $50,000 |
Find assessor info on the county website
Neighborhood: 40391
Nearby schools
GreatSchools rating
- 3/10Conkwright Elementary SchoolGrades: K-4Distance: 12.5 mi
- 5/10Robert D Campbell Junior High SchoolGrades: 7-8Distance: 12.3 mi
- 6/10George Rogers Clark High SchoolGrades: 9-12Distance: 12.7 mi
Schools provided by the listing agent
- Elementary: Conkwright
- Middle: Robert Campbell
- High: GRC
Source: Imagine MLS. This data may not be complete. We recommend contacting the local school district to confirm school assignments for this home.
