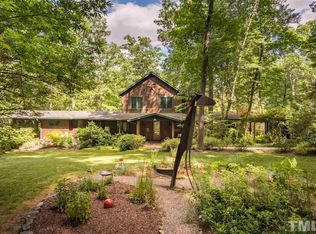Sold for $1,900,000
$1,900,000
3604 Pasture Rd, Hillsborough, NC 27278
5beds
3,775sqft
Single Family Residence, Residential
Built in 2009
10.01 Acres Lot
$1,882,700 Zestimate®
$503/sqft
$3,630 Estimated rent
Home value
$1,882,700
$1.69M - $2.09M
$3,630/mo
Zestimate® history
Loading...
Owner options
Explore your selling options
What's special
Brilliantly designed by modernist architect Dail Dixon, who masterfully sited this 10-acre Pasture Road home atop a private knoll with respect to the natural setting, was expertly built & is meticulously maintained. A home created for enjoying life to the fullest, whether through a connection to nature at every opportunity, the fabulous options for artistic pursuits, or entertaining on an intimate & grand scale. The stunning main level has a private living & dining area away from the hub of the home, ideal for festive meals or private conversation, a foyer/open hall perfect for displaying art that leads to the heart of the home- the gorgeous chef's kitchen. All the ingredients, space, and upgrades needed to indulge your culinary desires in style with tremendous storage options & unparalleled seasonal views. An informal dining area, den, replete with a wall of windows, and a covered porch are just off the kitchen. Also on the main level is a bedroom/flex space, built with an accessible full bath if one is ever needed, that also makes a fabulous office, library or music room. Upstairs is smartly planned to create a luxury experience with a whole floor bedroom suite sure to please the most discerning buyer, with gorgeous built-ins and visual surprises around every corner. The lower level has 2 additional bedrooms, one currently used as an artist studio, a fabulous office & even more storage. A gorgeous award-winning screened porch, several balconies & porches + a detached wet studio/workshop (not included in square footage) add to the appeal. Located in an equestrian neighborhood, the acreage includes a mix of wooded & pasture land and is just minutes to Hillsborough, highways, UNC & Duke. This house is an absolute pleasure to call home. It's time to live your dream.
Zillow last checked: 8 hours ago
Listing updated: October 28, 2025 at 12:52am
Listed by:
Steve Brauer 919-418-1445,
Coldwell Banker Advantage,
Katie Taylor 919-418-1498,
Coldwell Banker Advantage
Bought with:
Dana Wicker Cantrell, 288337
Coldwell Banker - HPW
Source: Doorify MLS,MLS#: 10081877
Facts & features
Interior
Bedrooms & bathrooms
- Bedrooms: 5
- Bathrooms: 4
- Full bathrooms: 3
- 1/2 bathrooms: 1
Heating
- Heat Pump
Cooling
- Central Air, Heat Pump
Appliances
- Included: Built-In Refrigerator, Convection Oven, Dishwasher, Dryer, Gas Cooktop, Microwave, Range, Range Hood, Solar Hot Water, Washer, Wine Refrigerator
- Laundry: Laundry Room, Main Level
Features
- Bookcases, Built-in Features, Cedar Closet(s), Ceiling Fan(s), Dual Closets, Eat-in Kitchen, Entrance Foyer, Kitchen Island, Pantry, Soaking Tub, Storage, Vaulted Ceiling(s), Walk-In Closet(s), Walk-In Shower
- Flooring: Hardwood, Tile
- Windows: Skylight(s)
- Basement: Crawl Space, Storage Space, Sump Pump
Interior area
- Total structure area: 3,775
- Total interior livable area: 3,775 sqft
- Finished area above ground: 2,805
- Finished area below ground: 970
Property
Parking
- Total spaces: 7
- Parking features: Garage
- Attached garage spaces: 2
- Uncovered spaces: 5
Accessibility
- Accessibility features: Accessible Bedroom, Accessible Full Bath
Features
- Levels: Three Or More
- Stories: 3
- Patio & porch: Covered, Front Porch, Patio, Screened, Side Porch
- Exterior features: Balcony, Courtyard
- Has view: Yes
Lot
- Size: 10.01 Acres
- Features: Landscaped, Pasture, Private, Wooded
Details
- Additional structures: Shed(s), Workshop
- Parcel number: 9851428323
- Special conditions: Standard
Construction
Type & style
- Home type: SingleFamily
- Architectural style: Modern
- Property subtype: Single Family Residence, Residential
Materials
- Wood Siding
- Foundation: Pillar/Post/Pier
- Roof: Shingle
Condition
- New construction: No
- Year built: 2009
Utilities & green energy
- Sewer: Septic Tank
- Water: Well
Green energy
- Energy efficient items: Water Heater
Community & neighborhood
Location
- Region: Hillsborough
- Subdivision: Mapleview
Price history
| Date | Event | Price |
|---|---|---|
| 5/20/2025 | Sold | $1,900,000-15.6%$503/sqft |
Source: | ||
| 4/6/2025 | Pending sale | $2,250,000$596/sqft |
Source: | ||
| 3/13/2025 | Listed for sale | $2,250,000$596/sqft |
Source: | ||
Public tax history
| Year | Property taxes | Tax assessment |
|---|---|---|
| 2025 | $7,305 -1.7% | $1,011,800 +31.2% |
| 2024 | $7,432 +2.9% | $771,400 |
| 2023 | $7,223 +1.5% | $771,400 |
Find assessor info on the county website
Neighborhood: 27278
Nearby schools
GreatSchools rating
- 6/10Grady Brown ElementaryGrades: PK-5Distance: 5 mi
- 3/10A L Stanback MiddleGrades: 6-8Distance: 5.2 mi
- 6/10Cedar Ridge HighGrades: 9-12Distance: 5.3 mi
Schools provided by the listing agent
- Elementary: Orange - Grady Brown
- Middle: Orange - A L Stanback
- High: Orange - Cedar Ridge
Source: Doorify MLS. This data may not be complete. We recommend contacting the local school district to confirm school assignments for this home.
Get a cash offer in 3 minutes
Find out how much your home could sell for in as little as 3 minutes with a no-obligation cash offer.
Estimated market value$1,882,700
Get a cash offer in 3 minutes
Find out how much your home could sell for in as little as 3 minutes with a no-obligation cash offer.
Estimated market value
$1,882,700
