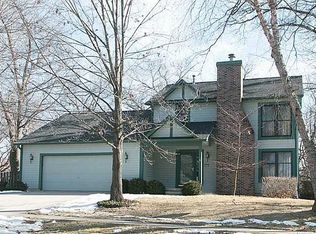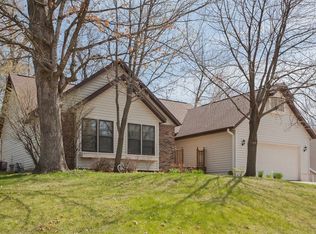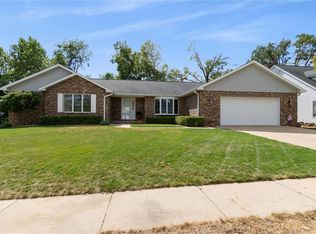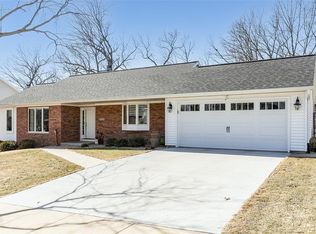This Exceptional 2 Story Home Boasts A Main Floor Master With A Newly Finished Master Bath And A Patio Door To The Deck With An Exceptional View Of The Back Yard. The Newly Updated Kitchen Opens Up To Vaulted Ceilings In The Great Room And A Grand Brick Fireplace. The Dining Room Is Spacious And Opens Up To A Bright And Beautiful 3 Season's Room. Upstairs You'll Find A Built In Office/Study, 2 Bedrooms And A Fully Remodeled Bath. In The Lower Level You'll Enjoy A Spacious Family Room, Full Bath And Laundry Room As Well As An Office & Study. This Home Has A Spectacular Back Yard That's Wooded With A New Patio, Fire Pit And Dining Area. It's Set Up To Watch Tv From The Patio And The Landscaping Is Professionally Done. The Garage Is An Attached 2 Car But No Fear There Is Also A Detached Building With Full Access And Concrete Flooring So There's Room For Everything. 1 Year Home Warranty Included.
This property is off market, which means it's not currently listed for sale or rent on Zillow. This may be different from what's available on other websites or public sources.



